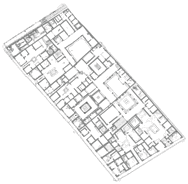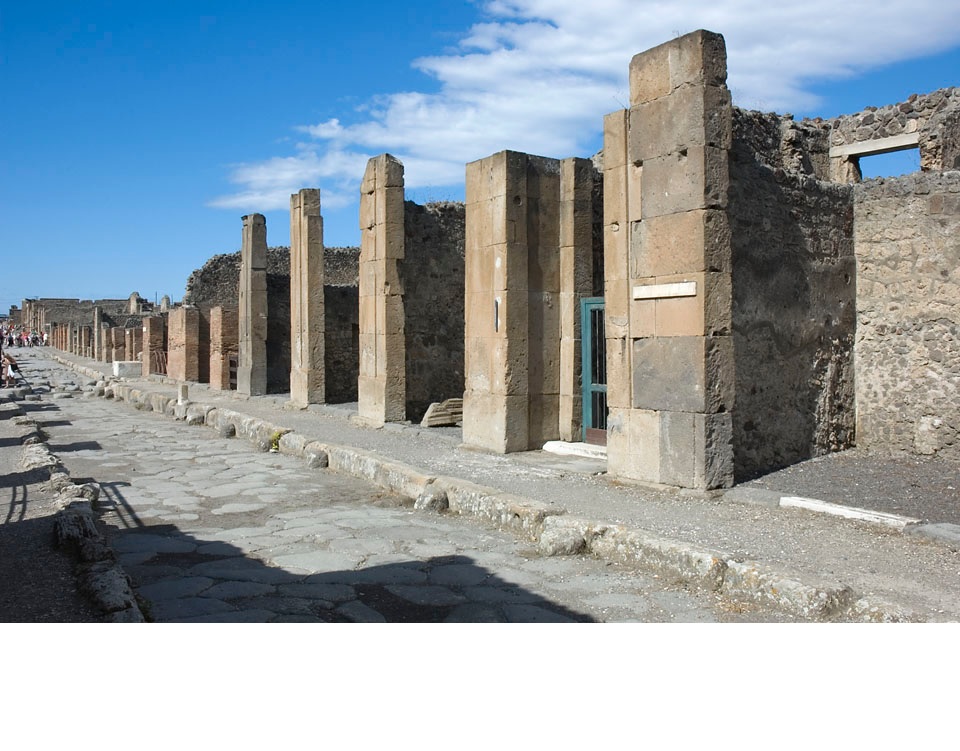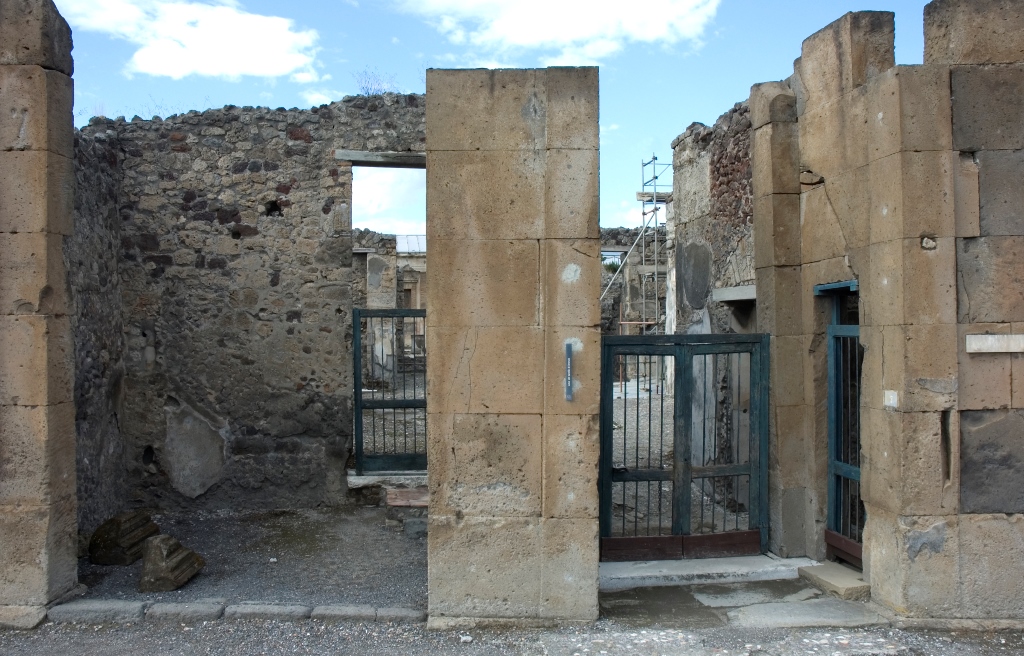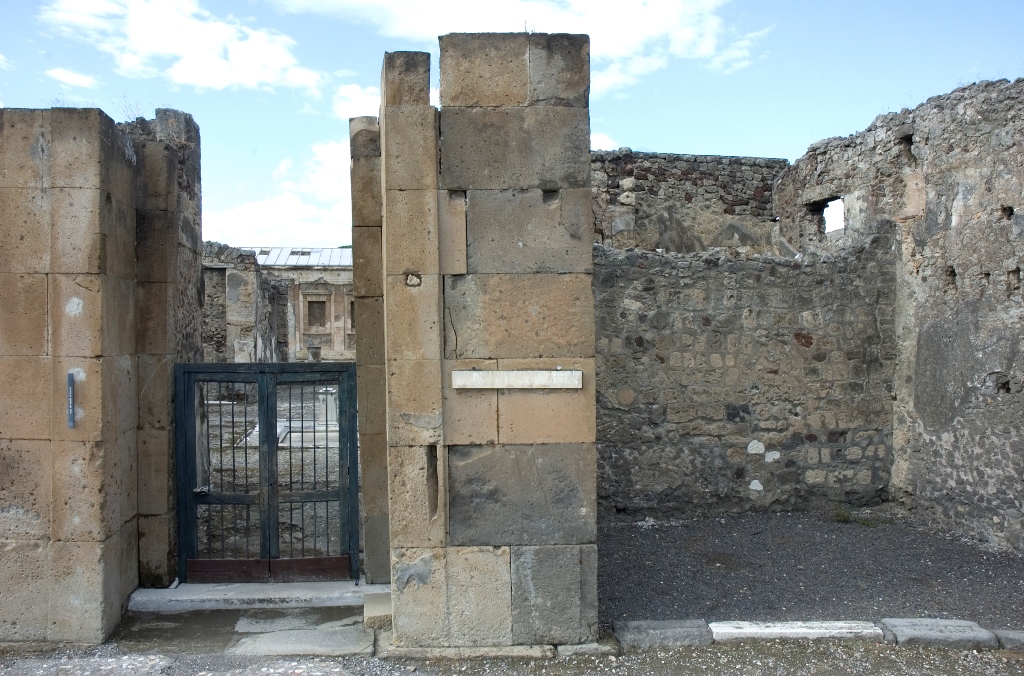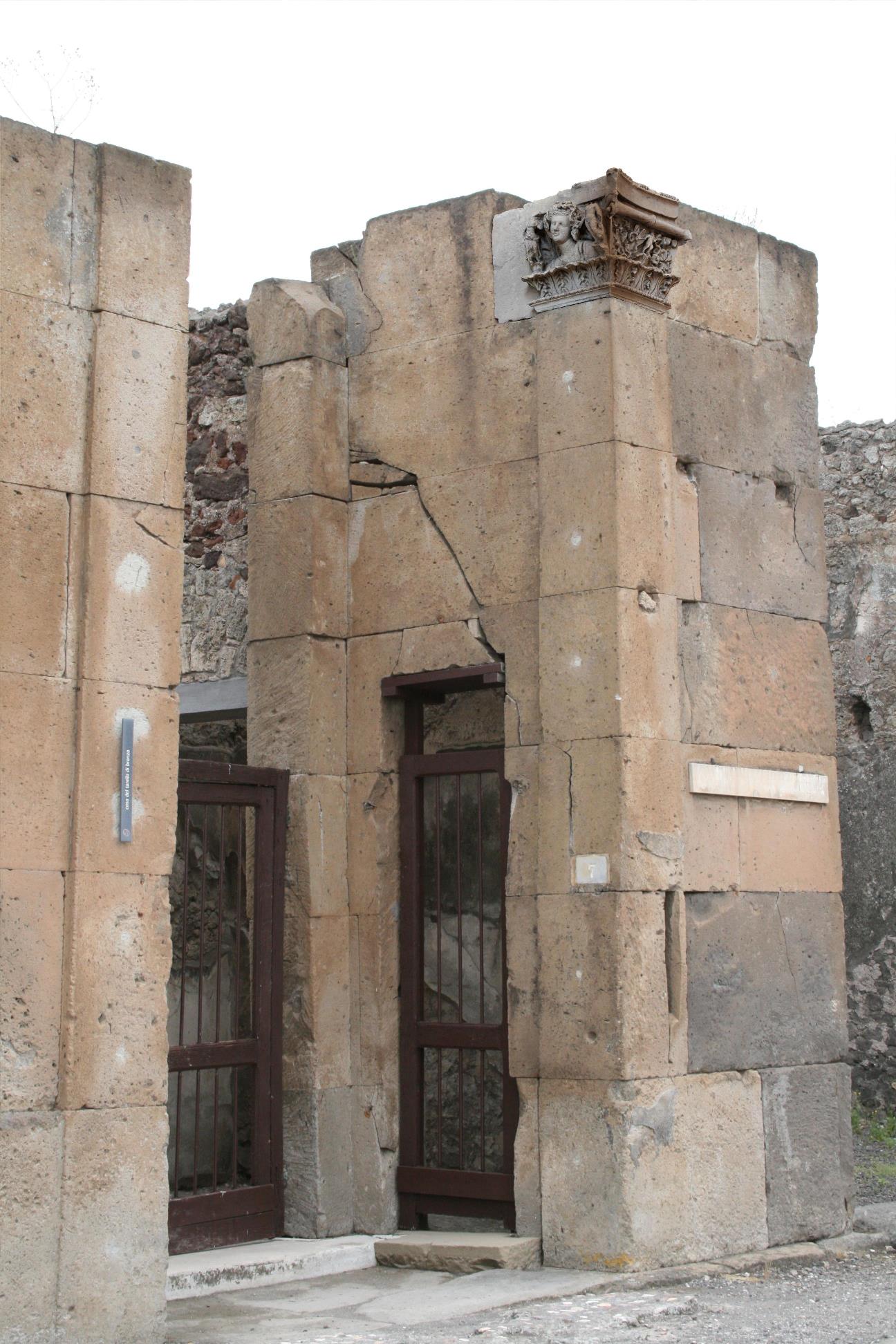Facade
Description
Thomas Staub
SOUTH FACADE (Main facade with entrances to V 1,7 and tabernae V 1,6 and V 1,8).
Width of the facade between W corner of V 1,6 and E corner of the insula: 15. 81 m.
The southern facade of the house, facing Via di Nola, is finely built of Nuceria tuff ashlars without the use of mortar. The blocks form four tall jambs, which frame the three openings from Via di Nola: The vestibulum 1 of Casa del Torello, and the shops V 1,6 and V 1,8. The same sort of facade continues further to the W, including the eastern doorjamb to V 1,3, whereas the following jambs towards the corner of Via di Nola and Via di Vesuvio were replaced with brick constructions, maybe because of the 62 A D earthquake.
Western jamb of V 1,6: w: 1.35 m, h: 5.15 m. Consists of seven blocks on top of a 0.15 m high foundation course, protruding 0.17 m into the sidewalk. The lowest block, 0.035 m deeper than the following ones, makes out the walls base, 0.83 m high. The following block has the same h, whereas the upper five are slightly lower, ca. 0.70 m. A pilaster accentuates the middle of the jamb: w: 0.45 m, d: 0.04 m, crowned by a capital, marked by two horizontal, 0.02 m high, stripes. Door opening to V 1,6 w: 3.15 m, with a threshold typical for botegas, consisting of four lava-blocks.
Jamb between entrances V 1,6 and V 1,7: w: 1.35 m, max. preserved h: 4.45 m, placed on a tuff fundament block, w: 1.45 m, reaching into entrance V 1,7 with 0.10 m. Next to entrance V 1,7, there is a 0.45 m wide pilaster (d: app. 0.05 m), lowest tuff block 0.045 m deeper than the upper rows. Consists of six rows of blocks, the two lowest ca. 0.82 m high, the others 0.70 m. Every second row consists of two blocks, where the eastern one reaches into the W wall of vestibulum 1. In 1.50-1.60 m h, there are remains of four, probably modern, nails. In ca. 3.20 m h, faint traces of red colour (without plaster), maybe remains of an inscription, are visible.
Width of door opening V 1,7: 2.42 m.
Jamb between entrances V 1,7 and V 1,8: w: 1.70 m, max. preserved h: 5.15 m, placed on a fundament (w: 2.00 m) of one tuff block (w: 1.45 m) and one lava-block (w: 0.55 m, 0.08 m less deep). The entrance V 1,7 is accentuated by a 0.45 m wide pilaster (d as above), the lowest block 0.03 m deeper than the others. Height of the blocks as in the western part, but with one more row preserved. Here again, every second layer is made up of two blocks, where the western one reaches into the north-going wall. The upper corner to entrance V 1,7 was formed by the capital with figural relief´s, now in the magazine at the Forum (Inv. nr. 295-4. v. Mercklin 1962, pp. 72f. On some of the tuff blocks, slight traces of a thin layer of plaster are still discernible. At 2.95 - 3.05 m h, a (probably modern) quadratic hole in the pilaster (0.10 x 0.10 m) is filled up with Sarno stone and mortar. In 2.65 m h, two rectangular holes (ca. 0.10 x 0.10 m, d: 0.07 m) are situated 0.50 resp. 1.25 m from W corner.
The entrance walls to V 1,7 are not set in a right angle to the facade, but seem to follow the direction of the Via di Vesuvio as the complete allotment of V 1,7 is doing. The western corner blocks form an angle of ca. 78o, the eastern one correspondingly of 112o.
Door opening to V 1,8, w: 4.49 m. Botega threshold of three lava-blocks and one of limestone. The western doorframe of V 1,8 seems to have been reworked in a secondary phase, since its surface towards the opening shows traces from chisels in contrast to the smooth surfaces on all other doorframes.
Door jamb between entrance V 1,8 and corner Via di Nola/Vicolo di Caecilius Iucundus: w: 1.35 m, max. preserved h: 4.40 m. Consists of six rows of tuff blocks on top of a 0.15 m high foundation course, protruding 0.15 m into the sidewalk. The two lowest rows have a h of 0.82 m each, the following ones of 0.70 m, every second consists of two blocks, where the eastern one stretches into the E wall of the house. A pilaster, w: 0.40 m, d: 0.04 m, accentuates the corner. Since the uppermost block is missing, the existence of a capital is uncertain.
Pavement:
The pavement covering the sidewalk in front of the facade is preserved in parts, mainly in front of the main entrance V 1,7. It consists of a lavapesta floor with inserted coloured and black stone pieces. It differs from the similar floor in atrium 4 and some of the adjacent rooms in the occurrence of much lava-split in the lime-mortar. This pavement runs also into the vestibulum 1 of house V 1,3.

