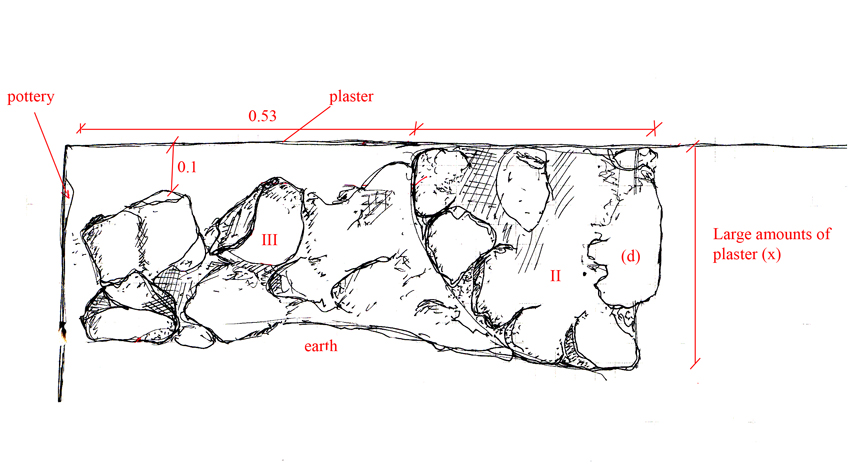Bench
Description
Henrik Boman & Monika Nilsson
A large limestone boulder rests on the floor near the SE corner, but we have concluded that it is a post-excavation addition to the room. Behind it, next to the S wall, is the feature of interest, a structure perhaps connected to the latrine.
The structure consists of two elements: a quarter-shaped bench to the west and a lower, rectangular bench to the east, running along the S wall and ending at the E wall.
Both parts of the structure are built in the same technique: small to medium sized limestone and a few lava stones are set in generously applied mortar — a dark brown earth mortar we have seen on other locations in the bakery.
This structure appears to be built as one unit; however, the quarter-shaped structure abuts the wall directly, while wall plaster is preserved behind the lower rectangular bench. The existence of plaster behind the lower bench might indicate a difference in sequence between the structures; however, this could strictly be a difference in construction.
We cannot determine the original height of the structure and there are no indications of the original floor level in this part of the room.
The west side of the quarter-shaped structure is cut in a straight line. This edge suggests that there once was a wall, or thin screen wall, between the structure and the latrine. Similar solutions can be seen in Casa di Fruttato. Also, the use of screen walls in kitchen and latrine is observed in Casa degli Epigrammi greci, between room z and room t.
L: 1.13m; W: 0.45m

