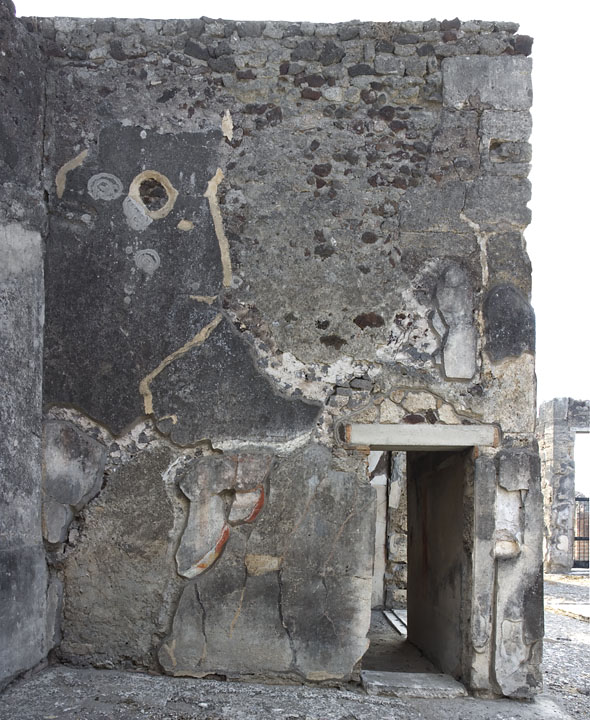South Wall
Description
Thomas Staub
Width: 3.70 m, max. preserved height: 5.40 m (upper 0.30 - 0.40 m modern, being the side of the modern roof over cubicula7 and 8). The floor level of this room rises towards the east and is slightly higher than in cubiculum8, thus the door opening between these two rooms has a height of 1.85 m from this side. Plaster covers the eastern part of the wall up to the height of 4.10 m, and the western part up to a height of 2.20 m. In the lower part near the south eastern corner, a breach in the wall towards cubiculum8 shows a modern repair. At floor level, remains of the cut off tiles are still visible along the wall. The masonry consists, where visible, of opus incertum, in the lower part (up to 2.50 - 2.60 m height) with lava, above with red Cruma, in great parts covered by modern mortar, the antique one seems to be the reddish one observed earlier. The doorpost towards atrium4 is built with Sarno stone blocks, up to the height of 1.75 m covered with plaster. In this, a vertical line, 0.03 m wide, can be observed ca. 0.30 m from the west corner. Next to it, in 1.00 m height, a rectangular smoothed hole (0.10 x 0.05 m) is made in the plaster. The Sarno stone block, on which the modern lintel over the doorway towards cubiculum8 is placed, has been cut off at its upper eastern corner (for about 0.10 x 0.05 m) for the setting of the lintel. Above this block comes a stander, 0.40 x 1.50 m, then a stretcher, 1.00 x 0.40 m, under which a further Sarno stone block (0.55 x 0.15 m) has been placed towards the east. Then follows a block of 0.35 x 0.40 m into which a nearly rectangular hole (0.10 x 0.15 m) has been cut. Above this, one further block (0.50 x 0.30 m) is placed and above this, modern reconstructions.

