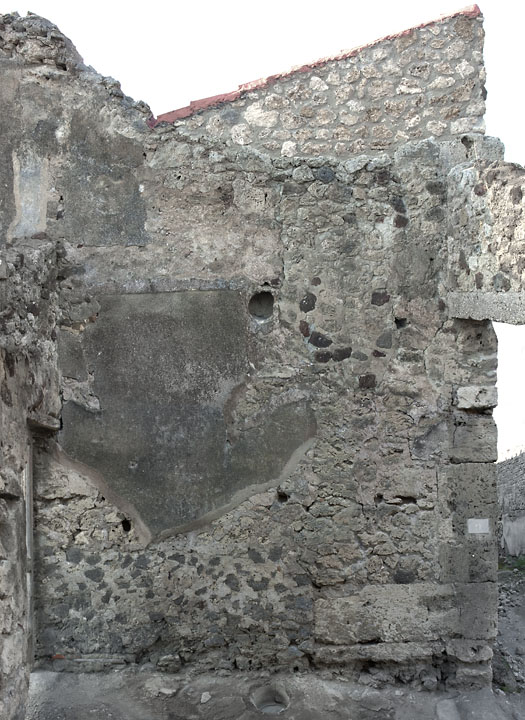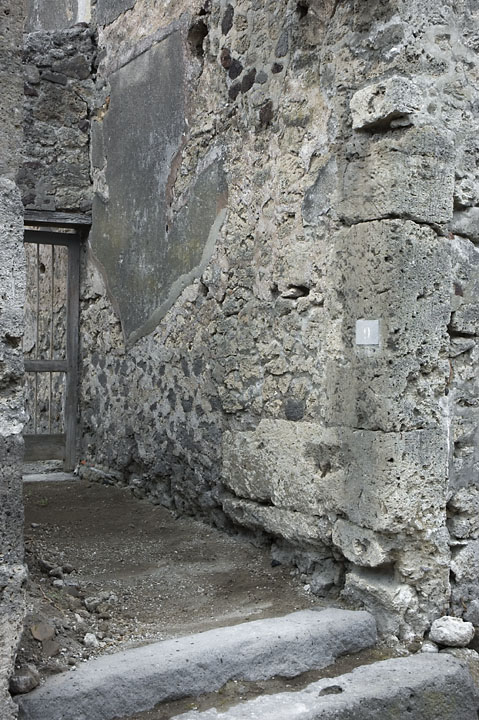North Wall
Description
Thomas Staub
N wall: width 3.90 m, max. preserved height 5.50 - 6.00 m (at north-west corner), the wall continues towards peristyle b. The western part (until 2.10 m from north-west corner) is covered by plaster between 1.10 and 3.20 m height, and in the corner between 3.60 and 5.00 m height, without any traces of decorations. In 3.20 m height, an edge is visible in the plaster, underneath which, two holes were made in the wall, the western one near the corner, filled up in modern times, has a diam. of 0.25 m, the eastern one (1.80 m from the corner) has a diam. of 0.20 m. Since the easternmost part of the wall is a modern reconstruction in this height, we cannot know if a further hole was placed near the north-east corner. A further hole (rectangular, 0.05 x 0.10 m) is found at 1.20 m height, 0.70 m from north-west corner. At the bottom of the wall, a rim was cut into it for the lead pipe coming from the basin in front of the nymphaeum and leading the overflow water out to the back street. In the western area, parts of the pipe are still preserved, and at the east, where it opened up to the street, sinter on the stones show where the water left the pipe.
Up to 2.30 m height, the wall consists of opus incertum of lava, above mainly of Sarno stone, all set into the reddish mortar, only the uppermost part and the area 2.00 m from the north-west corner, and above 2.40 m, have been reinforced or repaired in modern times. The doorframe at the opening towards the Vicolo di Caecilius Iucundus is constructed of Sarno stone blocks, from bottom to top: 0.50 x 0.45 m (with a further block to the west, 1.15 x 0.40 m), 1.55 x 0.45 m, 0.50 x 1.00 m, 0.80 x 0.40 m and above this, built in smaller blocks (max. 0.35 x 0.15 m) with greyish mortar. The modern door lintel is placed at 3.15 m height. Above the door, the modern west wall abuts against the northern one.


