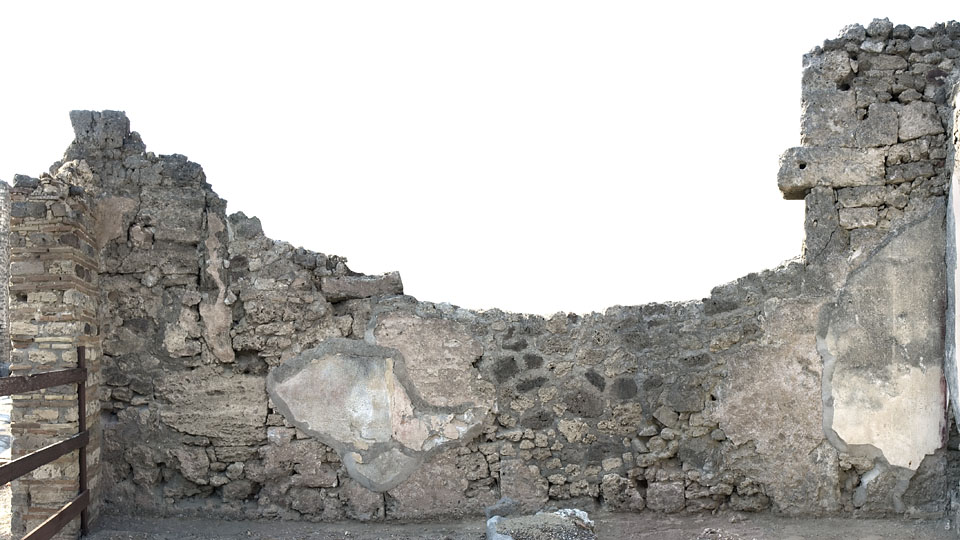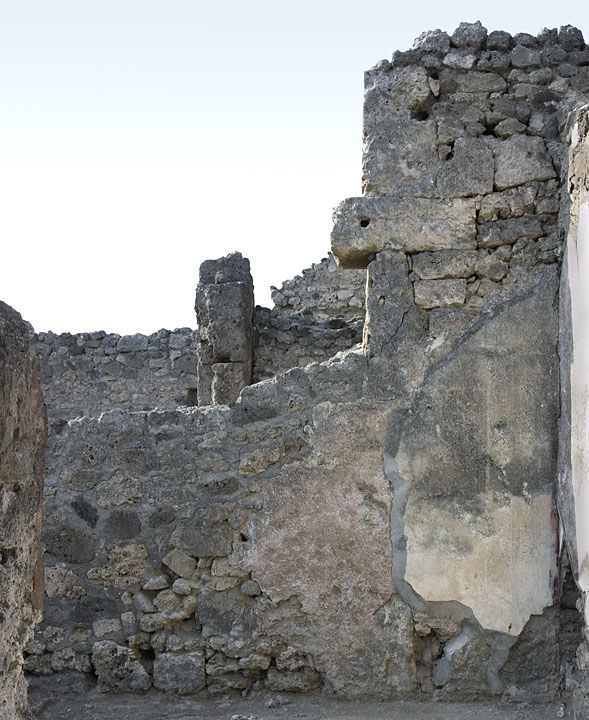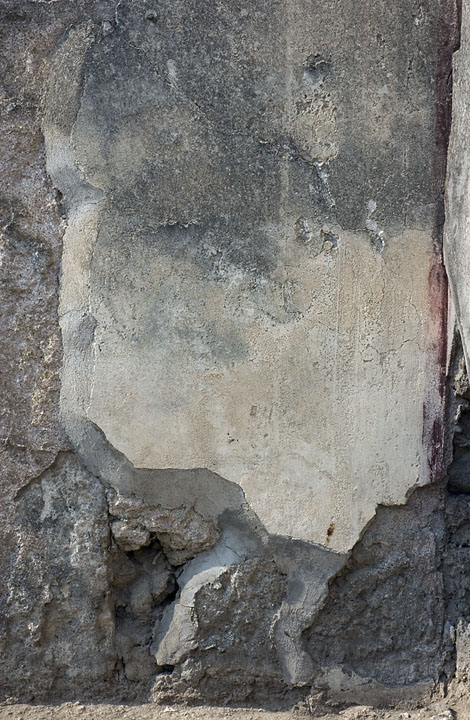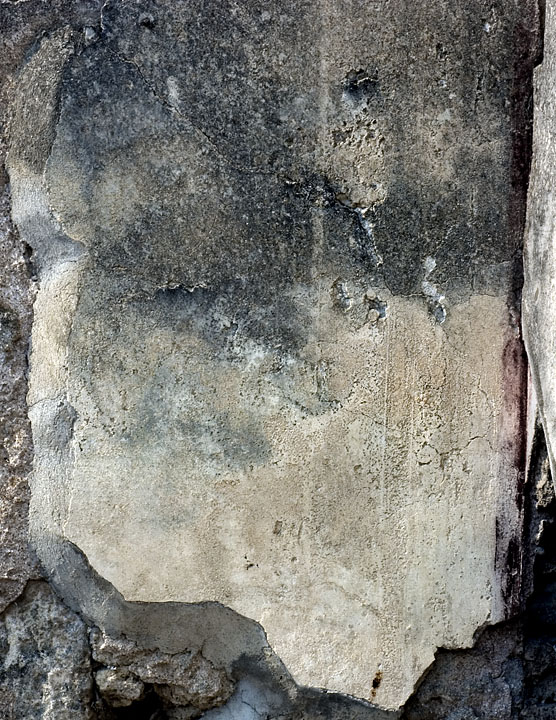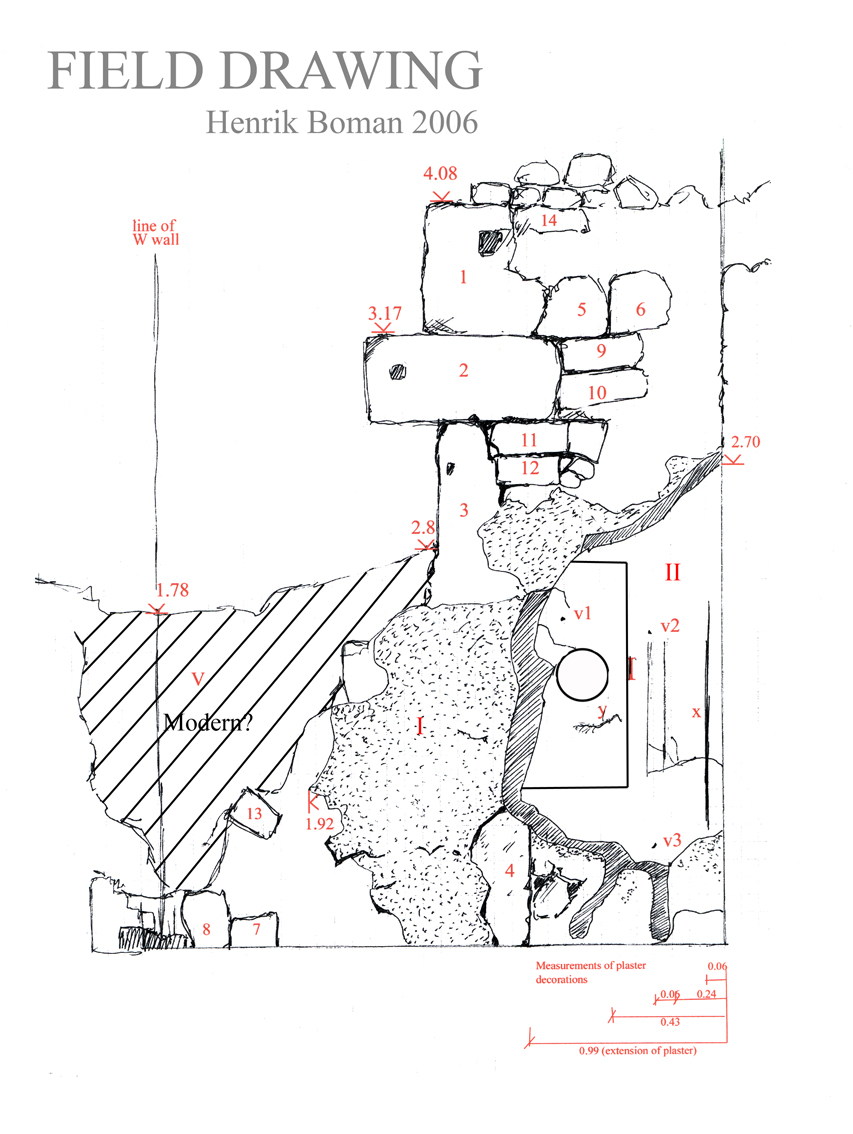North Wall
Description
Henrik Boman & Monika Nilsson
The wall is preserved to a height of c. 4m. Where the plaster is missing the stones of the wall are exposed (blocks 1 to 12), and the masonry is reminiscent of opus africanum with (three?) orthostatic blocks between which no mortar was used.
The wall continues into room V 1,14 without bounding stones to the W wall of room c. There is no plaster preserved in the area onto which the W wall once was abutting. There are two cut stones (blocks 7 & 8) in the lower part of the wall which are in their original positions. The stone work (V) above these blocks is masoned with dark grey mortar, medium sized limestone and a few cruma, indicating restorations of some kind, presumably a modern reconstruction.
The wall is, to a large extent, covered by two layers of plaster (I & II), both of which can be traced around the corner to the E wall. The first layer (I) is a thin layer of red fine plaster coating which might belong to the first (decorated?) phase of room c or the complex as such.
Several cut limestone blocks of similar size are used in the wall: massive blocks (1-4), some larger (blocks 5-8) and some smaller (blocks 9-14) blocks. The remaining part of the wall consists of smaller, uncut limestone blocks and block 12 is presumably of tufa.
One orthostat (block 3), possibly a second (block 4, covered with plaster) and two horizontal blocks can be seen; the filling between the stones consists of smaller cut stones and the mortar used between the stones is minimal. The technique is close to what could be defined as opus africanum (Kalksteinsfackverk), according to Peters’ definition (Peters 1992), despite the fact that only limited parts of the wall are visible (and preserved). However, there are in room c no orthostats to frame the typical architecture of opus africanum except for the very low (cut?) blocks 7 & 8. In this restored and badly damaged area of the NW corner there could have been an orthostat framework, though we can only speculate about that today.
There are square cuttings in blocks 1 & 2, and some smaller in block 3 (marked with ’x’).
Blocks 1 and 3 are not completely in line, though this does not affect the structure of the wall. There are nailed planks on the exposed side of block 1 — could this signify a structure of the wall which is now destroyed? A window or support of an upper floor? Presumably it is the remains of a modern wooden support for the wall or a scaffold used during restorations.

