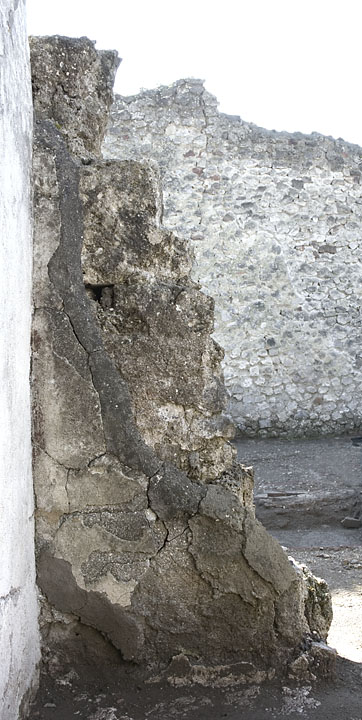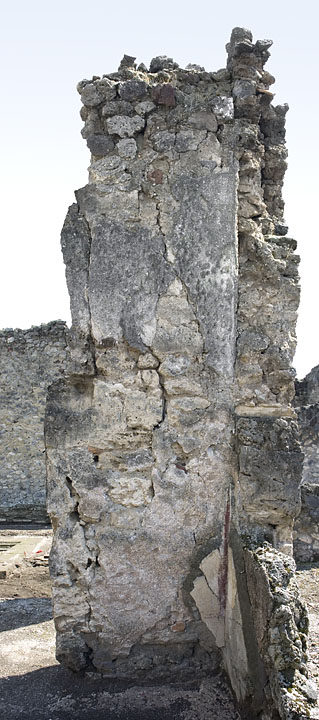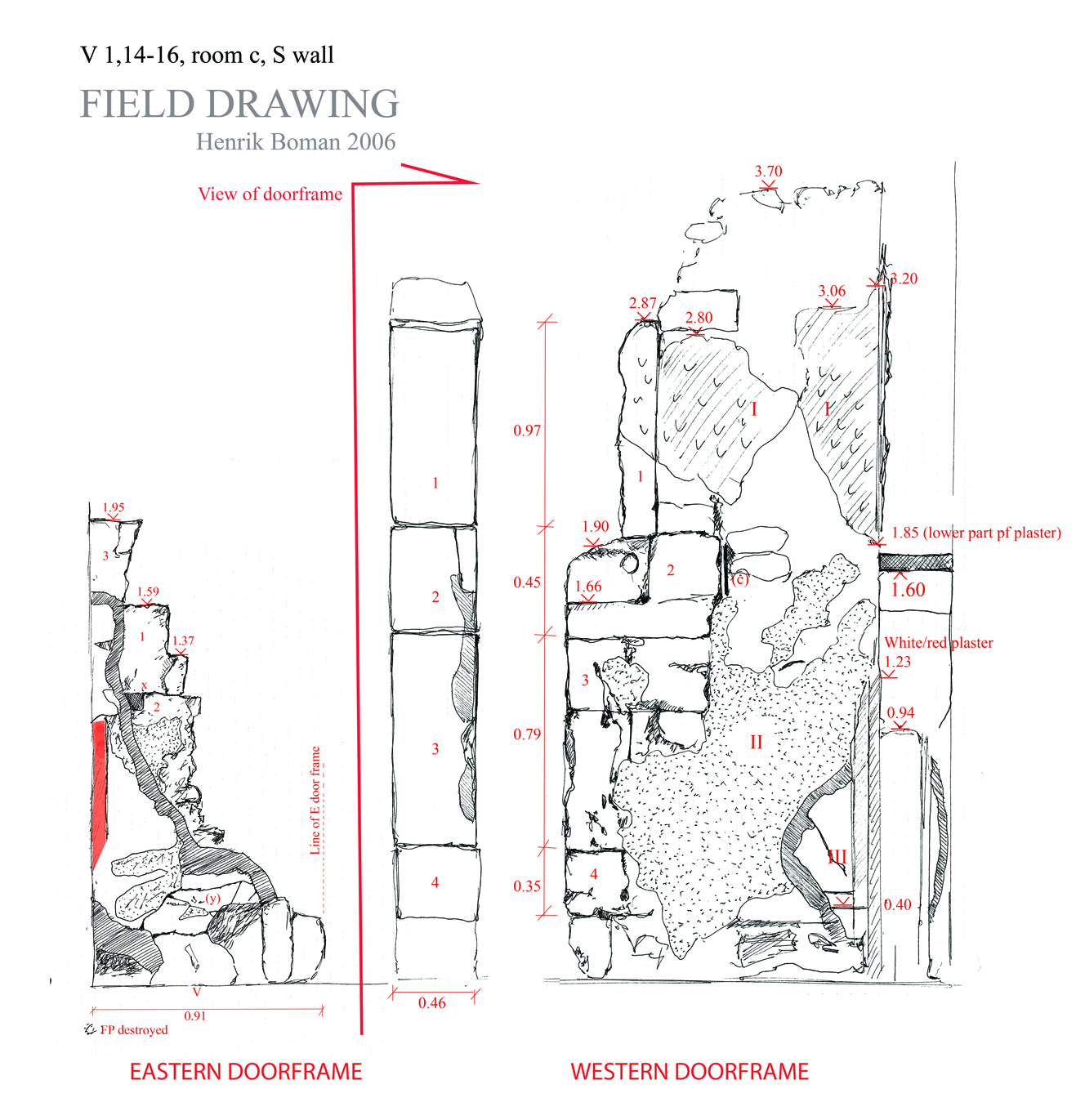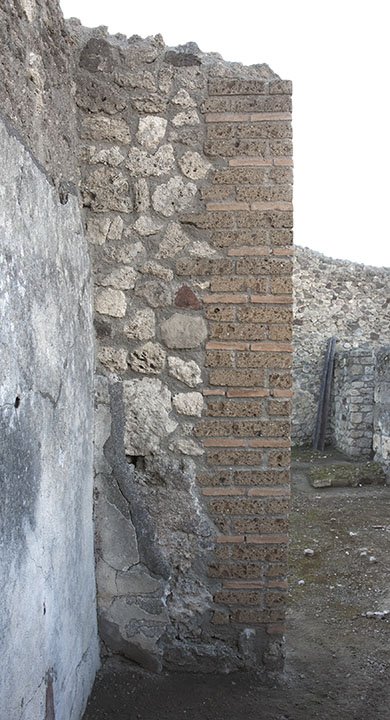South Wall
Description
Henrik Boman & Monika Nilsson
The south wall opens to the atrium with a single door. The wall is in a bad state of preservation and of the eastern doorframe only the lowest stone remains. Hence, the width of the door is possible to establish to c. 1.1m, but the height can only be approximated to no less than 1.9m.
The wall is built in opus incertum and large limestone blocks, some of which are spoils.
In 2008 the wall was restored and the eastern doorframe (seen from inside room c) was reconstructed in a modern version of opus listatum (two courses of cut stone, one course of tile), although we have not found any indications for what technique was used originally. The upper part was restored in modern opus incertum, with medium sized limestone slabs, quite different in style from the preserved lower part of the wall.
WESTERN DOORFRAME
Preserved height: 3.70m; with limestone blocks up to 2.78m and opus incertum above.
The western doorframe consists of several limestone blocks (1-4), of which block (2), most likely a spoil, has a square cutting. The wall is c. 0.4m thick. The exact composition of the stonework is difficult to assess since the plaster covers large areas. Where the plaster is missing it is the mortar that covers many of the stones.
The central area seems to be built out of regularly formed stones of minor size, while in the upper and lowest part natural stones are used. The lowest block (4) is placed upon a foundation of smaller stones extending above floor level. The lowest part, presumably the foundation, of the wall could possibly have been built of larger blocks, though there are no clearly visible indications for a massive foundation of the wall.
The upper part of the wall is constructed in opus incertum with limestone and a few cruma.
There is no threshold in the door opening, and no foundation for a threshold exists. The destroyed lower part of the doorframe on the western wall could be cuttings for removing or inserting a threshold.
The doorframe to the atrium is built in large, cut limestone blocks; the edge of the doorframe is preserved to a height of c. 1.9m.
Spoils: Block 2 has cuttings on the N side and plaster layer(s) on the surface incorporated into the wall; the block is undoubtedly a spoil. The plaster still attached to the block (2) has three layers of plaster visible in the wall (c). The plaster layers (6A 11) are identified as one type A and two type B. We can therefore conclude that it is a very early element in the construction work on this site, and that the blocks were reused for the doorframe at a later point in time.
On the other side of the wall, in the atrium, a well preserved layer of plaster is visible inside the wall, facing the surface of the wall. The plaster around the edges of this plaster is confirmed as made by ancient plaster, indicating the intentional reuse of the remains.
Plaster analysis
The larger part of the wall is covered in plaster. Three layers have been identified (I, II & III), the second layer being a fine plaster coating (II) on most of the lower part of the wall.
Layer I: Located at the top of the wall, a greyish rough plaster, with cuttings for the application of a new layer of plaster, it extends up to 2.85 - 3.20m. It continues around the corner and onto the western wall. The plaster has been identified as a type A.
This seems to be the first layer of type A on the wall, but that makes it difficult to explain the spoil (block 2) with remains of both type A and type B plaster, since the block must have been placed there before the application of layer I. The presence of type A on the wall and type B on the spoil highlights the difficulties in using the plaster analysis as a method of a more exact dating. We assume that the some of the types are related and existed simultaneously.
Layer II: The reddish, thin plaster layer is a fine plaster made of pure lime and some black pigment. There is an unusual knotty texture to it, which was first mistaken for a characteristic of under plaster. The same plaster is also visible on the E and N walls and in the walls of V 1,14.
It partly covers layer I, but otherwise seems to have been applied directly onto the masonry.
Since parts of layer II covers layer I while some has been applied to the stonework itself, we could assume that an incident might have occurred during the transitional period between the first and second styles in the first century BC. Hence no plaster type B is found in the bakery, with the exception for spoils. We might assume that the spoils are from another edifice in the vicinity, and that they were reused during a period of extensive rebuilding in this part of the house.
Layer III: This is the thick white layer also found on the E and N walls. On the S wall it is preserved (up to the height of 1.23m) at the corner to the W wall. It is decorated with a vertical red band along the corner and it has one horizontal, red lower dividing band c. 0.4m above the floor. There are no traces of other decorative elements. The decoration is found at approximately the same height as the red lines found on the E wall. The plaster is a type F and it is the last layer applied on the wall.
EASTERN DOORFRAME
Preserved height: 1.95m; Length: 0.91m.
The wall is built with large limestone blocks and smaller stones in between (the wall could be described as a conglomerate since the extension of individual small stones is difficult to identify, especially concerning block 2). The masonry technique of the wall is better seen in the atrium, since all plaster is missing on that side.
The wall is, to a large extent, covered with a weathered fine plaster layer although it has in parts come off the wall (z). This white ground layer can be associated with layer III on the western doorframe (type F).
There are traces of a decoration system of red and yellow bands. The traces of a vertical red band, approx. 0.04m wide, are found in the SE corner, corresponding to the corner decoration found on the other walls in the room. Faint indications for a yellow band or surface decoration (y) are present, though the shape of the decoration is not possible to define exactly; a band or a larger monochrome yellow surface? However, if these really are the remains of the decoration, the yellow part seems to extend above the red band in the corner.
The white coating of the cocciopesto floor is lying against the last plaster layer.
Two different types of modern mending pastas can also be identified; an older (a) on the upper side, and a younger below (b) — their relative date is appreciated from the different weathering of the two surface types.
Spoils: Block 2 has a rectangular cutting (x) and could be a possible spoil.
WESTERN DOORFRAME
Dimensions of the limestone blocks:
1: W: 0.18m; H: 0.97m
2: W: 0.68m; H: 0.45m
3: W: 0.29m; H: 0.79m
4: W: 0.30m; H: 0.35m
All blocks are c. 0.40m thick.
EASTERN DOORFRAME
As seen from the atrium, assuming that the wall is constructed by massive limestone blocks, as is the W doorframe, and not a conglomerate:
1:W: 0.70m; H:0.40m
2:W: 0.49m; H:0.39m
3:W: 0.54m; H:0.40m
4:W: 0.34m; H:0.63m




