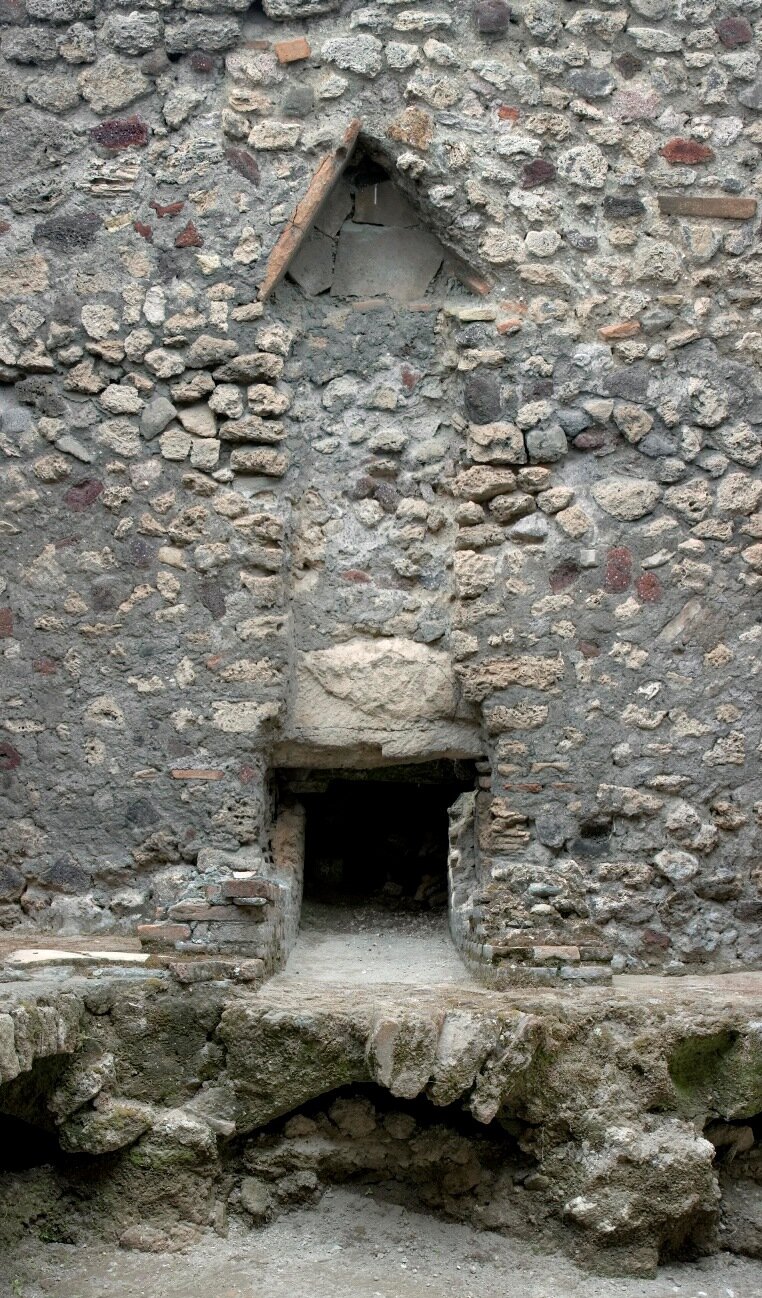Bench
Description
Thomas Staub
Praefurnium: On the central part of the northern bench, the praefurnium is situated, serving for the heating of the floor and walls of the adjacent caldarium 20. This heating area is 0.60 m wide, 0.55 m deep and set 0.05 m lower than the surface of the bench. Two walls, 0.30 m wide with a max. preserved height of 0.35 m, frame it, both built of tiles. The western one is placed 0.60 m from the north-west corner, the eastern one 1.00 m from the north-east corner. The backside is open towards the hypocaust of caldarium 20 (height 0.60 m, width 0.70 m). The opening is crowned by a tuff block (height 0.40 m) in its entire width. Above this, a niche is set into the north wall of the room, 2.00 m high and 0.55 m wide. A water tank was placed in this niche to serve the bath tub on the other side of the wall (see description, caldarium 20, features) with warm water. No remains of the plumbing are preserved, and the wall itself is too much restored to show any traces of it. A triangular recess, framed by bricks, even on its backside, crowns the niche, 0.65 m wide, max. 0.60 m high and 0.20 m deep.

