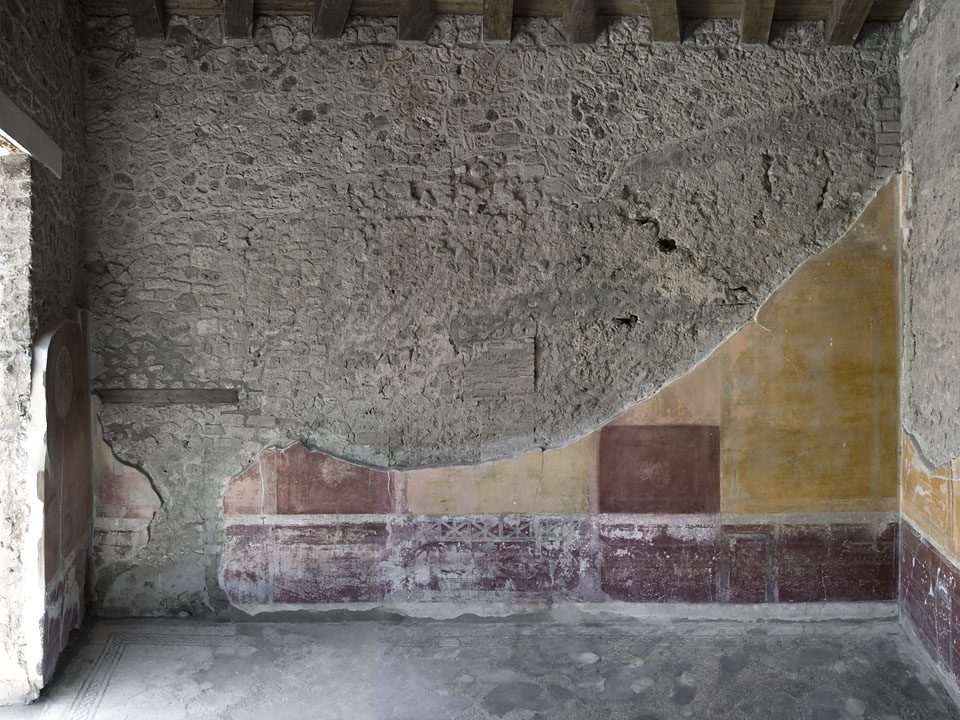West Wall
Description
A. Karivieri & R. Forsell
DESCRIPTION
The wall is located between room o and n.
The wall was built mainly in opus incertum, consists mostly of limestone, some lava, tufa and bricks, and one reused piece of marble. The N corner is built using tufa blocks. There seems to have been a large opening for a window in the N part of the wall, framed on its S side by opus testaceum, and filled with opus incertum. In the S corner of the wall there was an opening, presumable a previous entrance room o, framed on its N side with tufa blocks, filled with opus incertum. Between these two refilled openings there is a vertical row of tufa blocks and above these blocks there is a row of bricks at the same level as the door post of the refilled door opening. S part of the wall is built using rectangular stone blocks as in the S wall, against the peristyle.
Wall-plaster:
Most of the preserved wall-plaster is found in the N midlle section of the wall, as the upper part of the wall is missin and has been reconstructed. The design is similar to the E wall of room o. As the upper part of the main zone was missing when the room was revealed, nothing can be said about a possible mythological painting in the central panel of the wall, but a similar decorative floral band with a central figure of a Satyr (?) that was located below the mythological painting can be discerned as in the N and E walls. The central yellow panel is flanked by the two red panels with lions jumping through a circle, and above them were architectonic designs. In the N, in a yellow large panel, a flying figure similar to the ones in the E wall, is still visible, framed by decorative border and small rectangles. There is a decorative border frame around the flying figure in the N yellow panel, and a bluegreen border with depicted design in white around the yeallow panels in the N and S corner. The red dado has a similar design to the E wall, with central fence flanked by columns, and between the columns two seamonsters in heraldic position, inside a frame of three lines. The leaf bands in side panels are directed to the central frame. The flying figure in the N panel is flanked by small rectangles.
State of preservation:
The uppermost part of the wall is reconstructed, and it is discerned from the ancient wall by a thin layer of yellow tiles, being at a lower level in the S part.
The wall-plaster is more damaged than on the E wall, as the largest part of the main zone and almost the whole upper zone are missing. Most of the wall plaster covering the previous door opening is missing, and the plaster preserved is attached at a lower level than the wall-plaster in the rest of the wall, possibly reattached at the lower level after the excavation 1875-1876, as no original wall surface is visible behind this part of the plaster.

