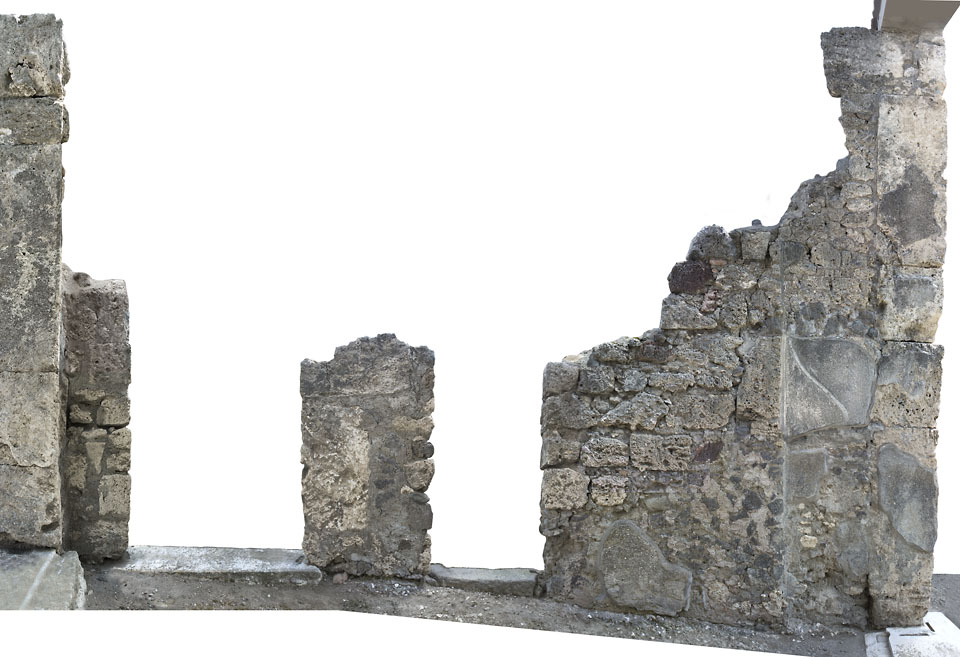East Wall
Description
Thomas Staub
East wall: width: 5.55 m (incl. door towards atrium4), max. preserved height: 1.70 (northern part) - 4.00 m. Door towards room a width 1.15 m, towards room 11 0.65 m wide. The northern part of the wall, between the north eastern corner and the door towards room a, is 0.30 m wide and consists of smaller Sarno stone blocks (max. 0.25 x 0.20 m) reinforced by modern concrete. The lowest block shows cuttings off over the threshold. In the corner, one of the blocks, from the doorframe between peristyle b and andron10, bounds into the east wall for about 0.02 m. The part between the two doors is 0.60 m wide and 1.70 m high. The southern doorframe towards room a is constructed with standing and stretching Sarno stone blocks. The lowest one partly covered by modern concrete, why its width is not determinable, the height is 0.30 m with its lower corner over the travertine threshold cut off (0.05 x 0.08 m). At its bottom, some repairs with lava and a spolia of a pavement are visible. The second block is a stander, 0.40 x 0.80 m, followed by a stretcher (0.65 x 0.40 m). The northern frame of the door towards room 11 is constructed of smaller blocks (max. 0.20 x 0.15 m) of mainly Sarno stone, but contains Cruma as well. The area between these two doors is constructed of lava-incertum, reinforced by modern concrete.
The southern part of the wall between the door to room 11 and the south east corner is 2.55 m wide and 1.70 (at the door) - 4.00 (at the corner) high. A 1.00 m wide part from the corner towards north is "niched in" for about 0.05 m, maybe for creating space for the door between atrium4 and the corridor when open. The lowest part of the doorframe (0.10 x 0.20 m) is missing, above it consists of smaller, mainly Sarno stone blocks (max. 0.40 x 0.25 m), but it contains Cruma as well. The same techniques are used for following wall section above a height of 0.60 (northern part) - 1.30 m. The zone underneath is erected in opus incertum with lava rubble, set into reddish mortar. The southernmost part is to the south framed by the Sarno stone blocks from the doorpost towards atrium4, partly bounding into this wall, but because of the plaster they are not measurable. The lower part of the wall consists of a mixed opus incertum with mainly lava and Sarno stone rubble, set into a grey-yellowish mortar. Smaller pieces of Sarno stone make up the upper part (max. 0.15 x 0.10 m).

