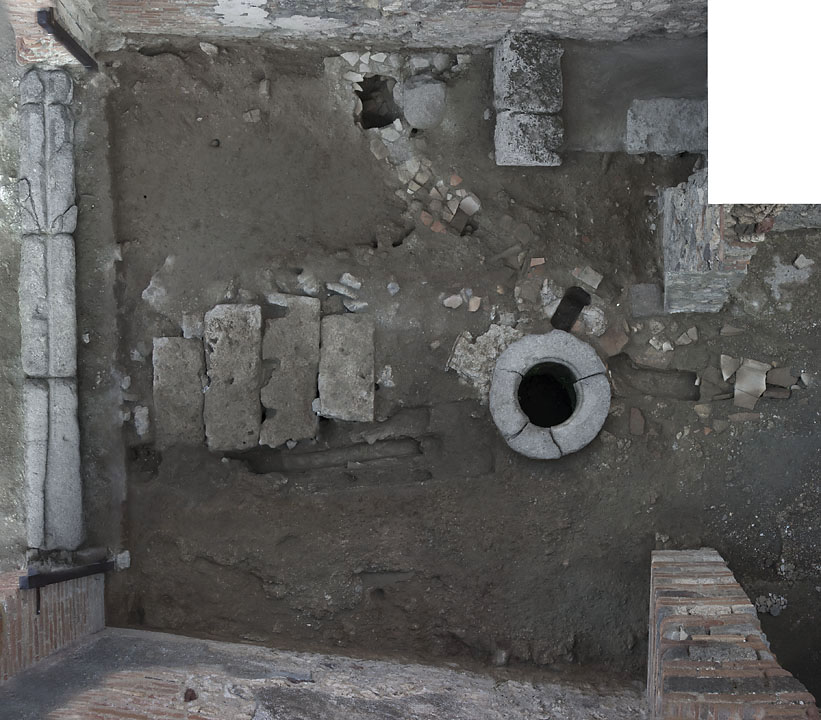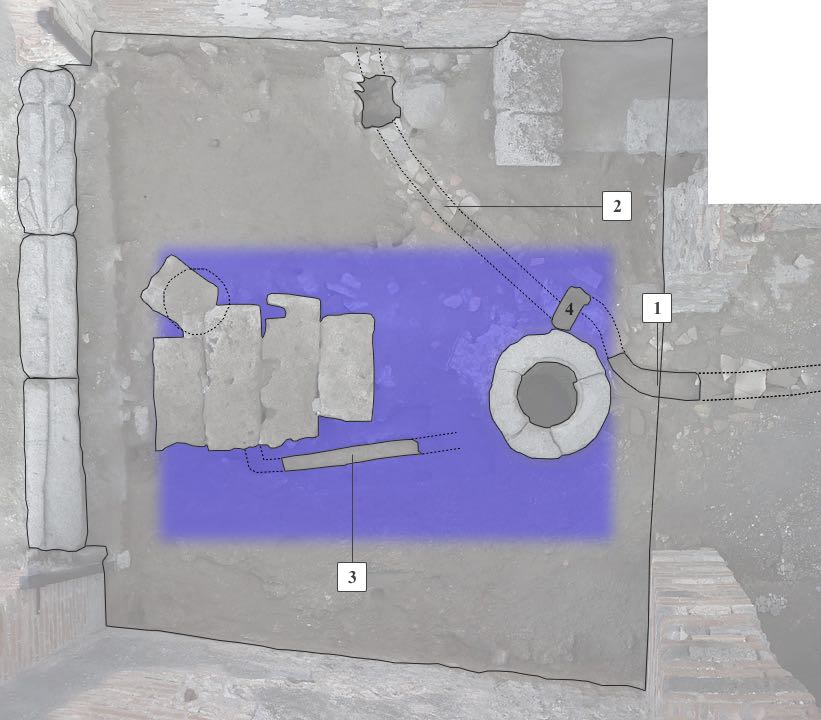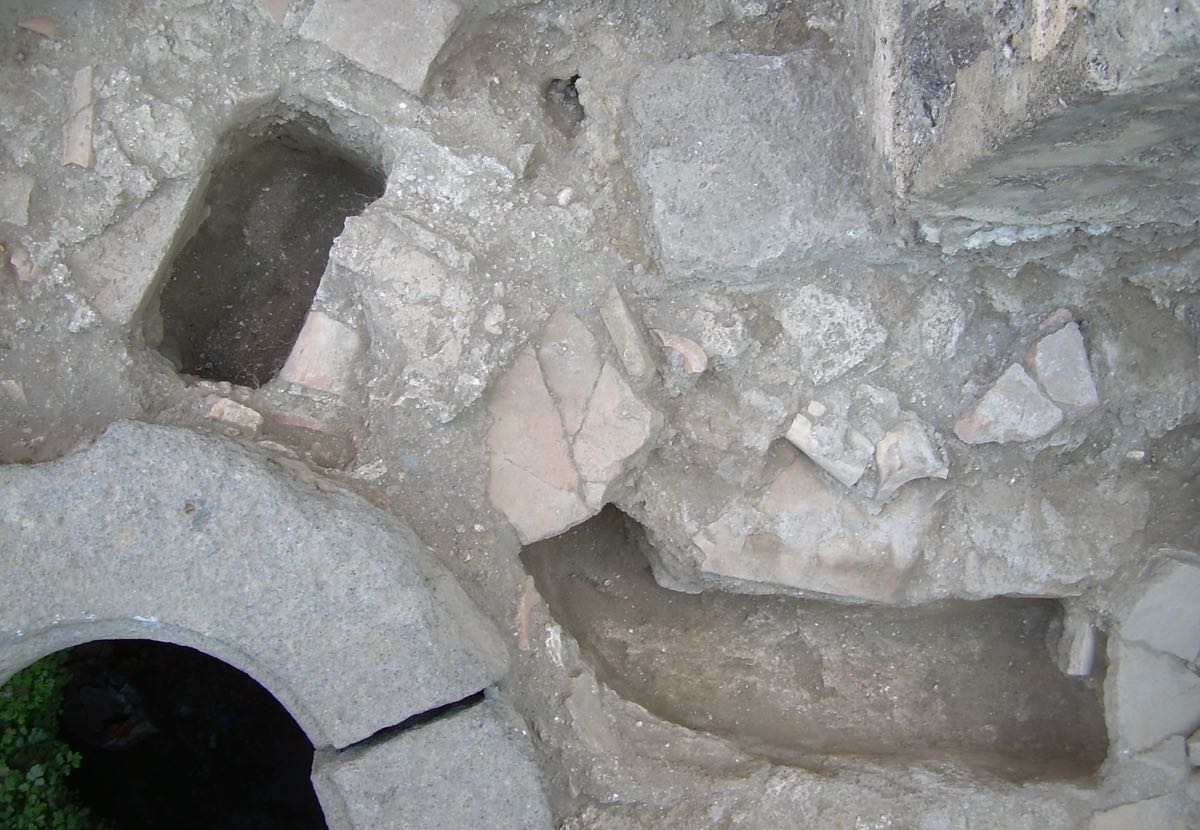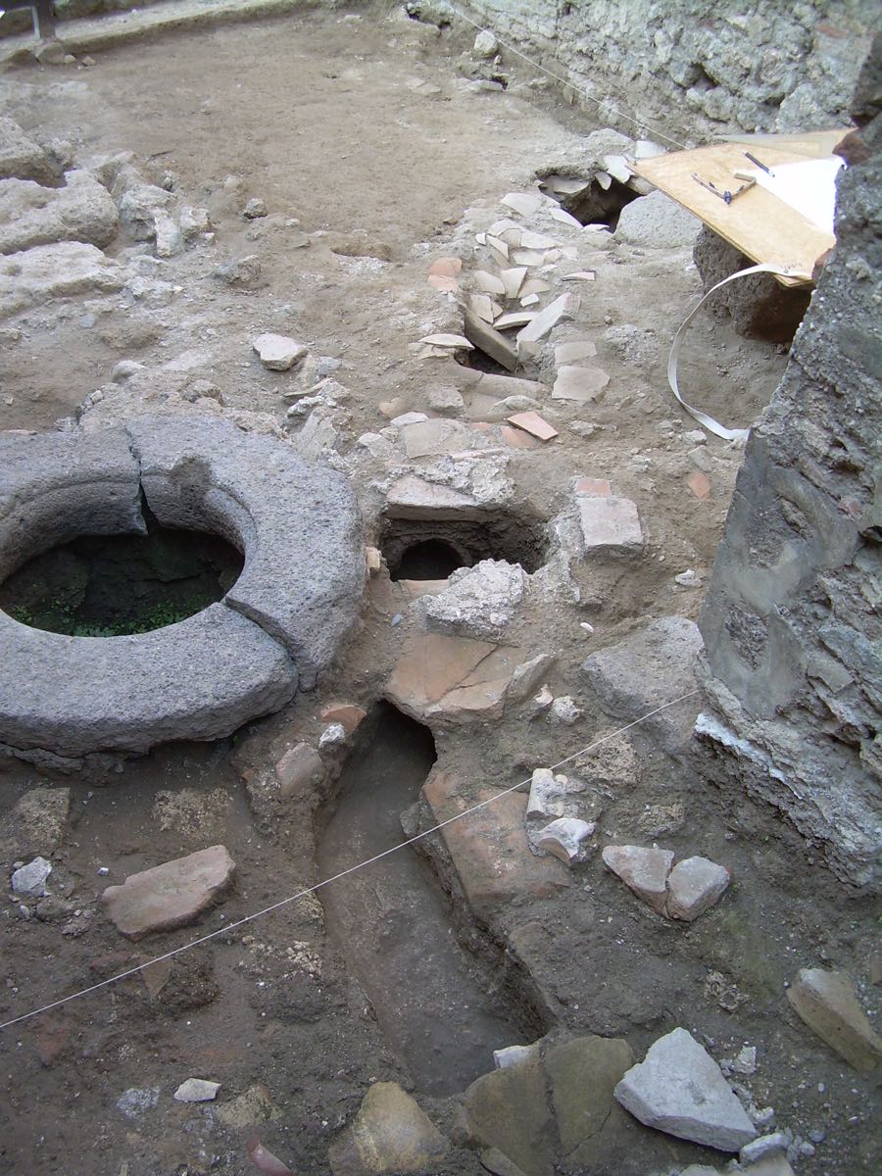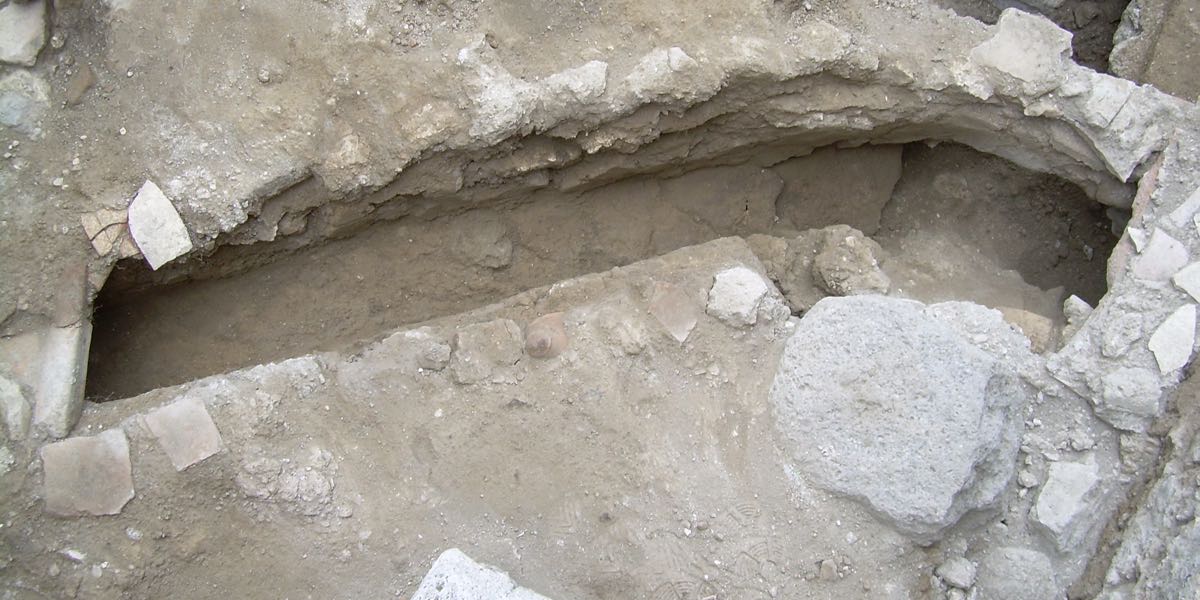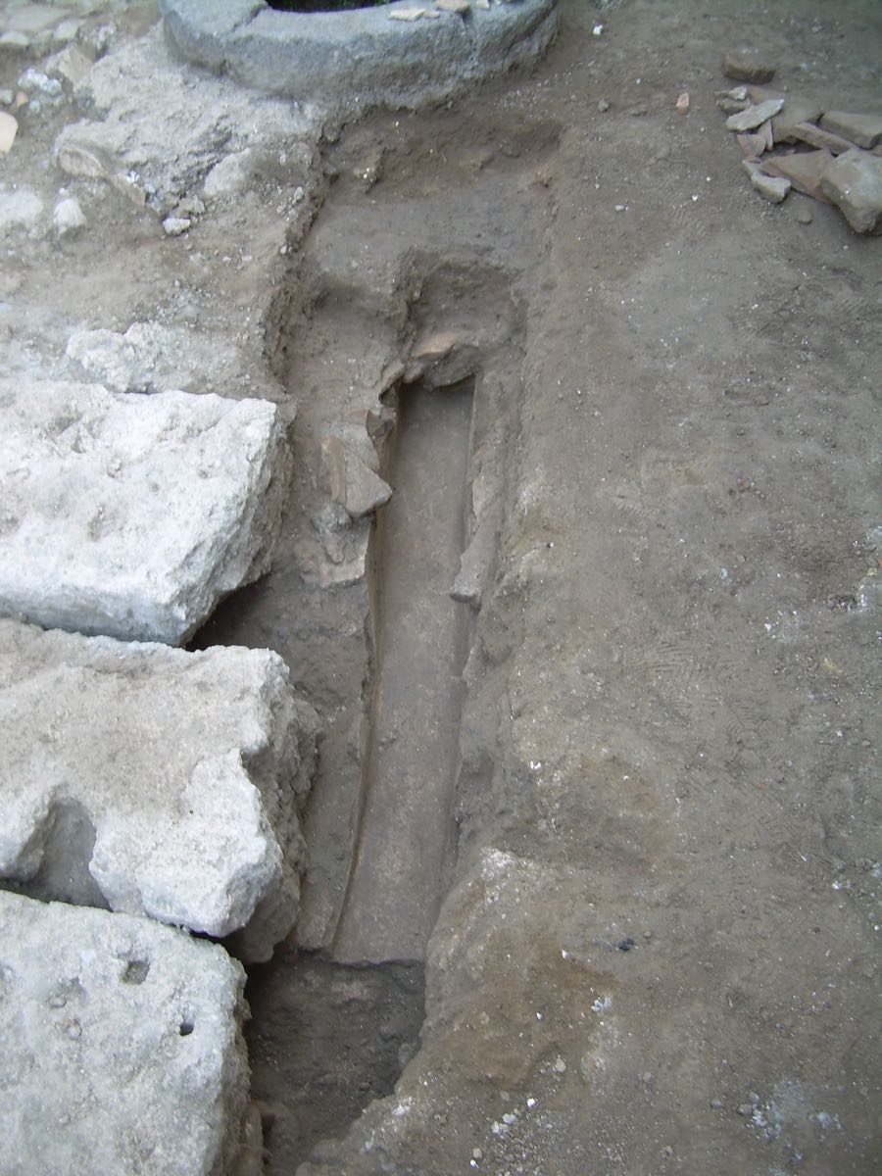Water conduits (constructed)
Description
Mats Holmlund
There are three water conduits in room 1 that were in use in different stages of the history of the taberna.
The first conduit
The first originates at the impluvium of the atrium of house V 1,3, extends under the floor of room 6, enters taberna V 1,31 through the east wall of room 2 and runs relatively straight under the cocciopesto floor of the room. It enters room 1 via the doorway to room 2 and continues in the direction of the cistern. Circa 0.10 m from the cistern, the conduit turns north, away from the cistern, then turns westwards again, and enters a cleansing hole at the north side of the cistern.
All in all, the conduit is circa 10.50 m long, and the accessible parts are between 0.12 and 0.20 m wide, and between 0.15 and 0.16 m deep. The conduit is coated with hydraulic plaster and covered with terracotta tiles (and above them the floor).
The curvature of the first conduit was probably put in place to slow down the flow of water, so that sediments (trash, rubble and dirt) would assemble in the cleansing hole and not get stuck in the parts of the conduit that was covered (i. e. running under the cocciopesto floor). The conduit enters the cleansing hole in the northeast and the hole for the conduit is circa 0.17 m wide.
The conduit may have been partly rebuilt when the earlier cistern was reconstructed.
The second conduit
The second conduit is circa 2.40 m long, its 0.17 wide at the beginning and 0.14 m at the end, and between 0.18 and 0.20 m deep. It begins at southwest corner of the cleansing hole, runs through an opening in the north wall, circa 1.90 m from the west wall, and ends in a cistern in room 1 of taberna V 1,30. The conduit is coated with hydraulic plaster, but hardly any traces of that remains today. The bottom of the conduit as well as its east wall, have collapsed close to (circa 0.70 m from) the north wall of the room. The west wall of the conduit is, however, extant. The conduit is covered by terracotta tiles and by pieces of pottery from different vessels.
The first and second conduits are later than the second floor level and contemporary with the first (or latest) floor level.
The third (earlier) conduit
The third conduit is related to the earlier cistern and antedates the other two. The only remaining part of it is 1.10 m long, 0.12 to 0.13 m wide, between 0.07 and 0.08 m deep, and located to the south of the repair of the ceiling of the earlier cistern. The conduit runs in an east to west direction and curves slightly, first to the south and then to the north (as seen from east to west). It is cut through at the west end and blocked off at the east. Supposedly, it turned to the north at the west end and connected to the cistern, but was cut away and brought out of use when the cistern was rebuilt. It probably connected to (or more likely an earlier version of) the first conduit at the east end, but was blocked off when the cistern was reconstructed.
The third conduit is earlier than the second floor level since it is covered by it.
The cleansing hole
The cleansing hole is approximately 0.30 m long and 0.15 m wide. It is 0.32 m deep at the north end and 0.33 m at the south, where the entrance to the cistern is located. The entrance consists of a cylindrical hole with a diameter of 0.05 m, and it could be closed off with a lid or a stopper of some sort when the cistern was full. When closed, the surplus water would continue its course through the second conduit.
The first conduit connects to the hole at the northeast corner and the second at the southwest.

