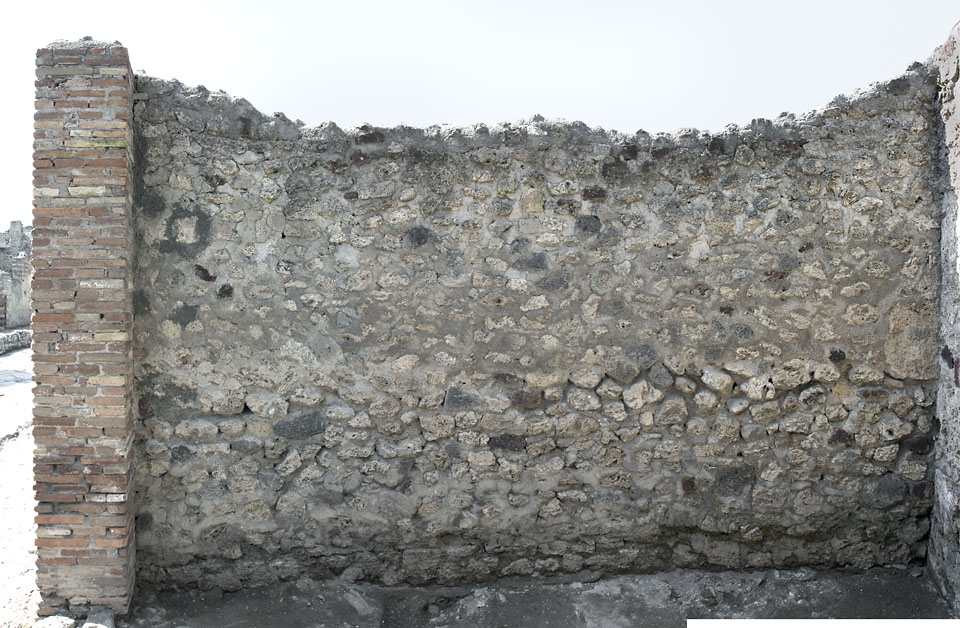North Wall
Description
A. Karivieri & R. Forsell
Description:
It is located between taberna 24a and V 1,23a and it has a west-east direction.
The wall is built in opus incertum and consists of mostly limestone, lava, cruma, some yellow and grey tuff, further one piece of cocciopesto spolia, one brick in the wall and a couple of bricks used as binders in the northwest corner against the brick-built door post. Several separate modern reinforcements are visible on the wall surface.
In the lowest part of the wall, 0.60 m from the NE corner of the room to 1.42 m from the same corner, there is a 0.82 m wide recess that is 0.22-0.30 m high. It is highest in the western part where it is also deepest, 4 cm, in the east it is only 2 cm deep.
Wall-plaster:
There are faint remains of wall-plaster.
Wall plaster is absent except for on some spolia, stones where remains of plaster under coating is visible.
State of preservation:
The upper part of the wall is missing. The wall is heavily restored.
In the eastern part near the floor level, the wall abuts to the wall plaster of the eastern wall of the room.
At the height of 1.0 m, one large limestone block in the north wall continues into the east wall. In the same corner, at the height of 1.95 m, a limestone block is cut to form the corner between the north and east wall.
Dimensions: l. 3.99 m (E-W), h. 2.30-2.72 m

