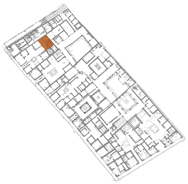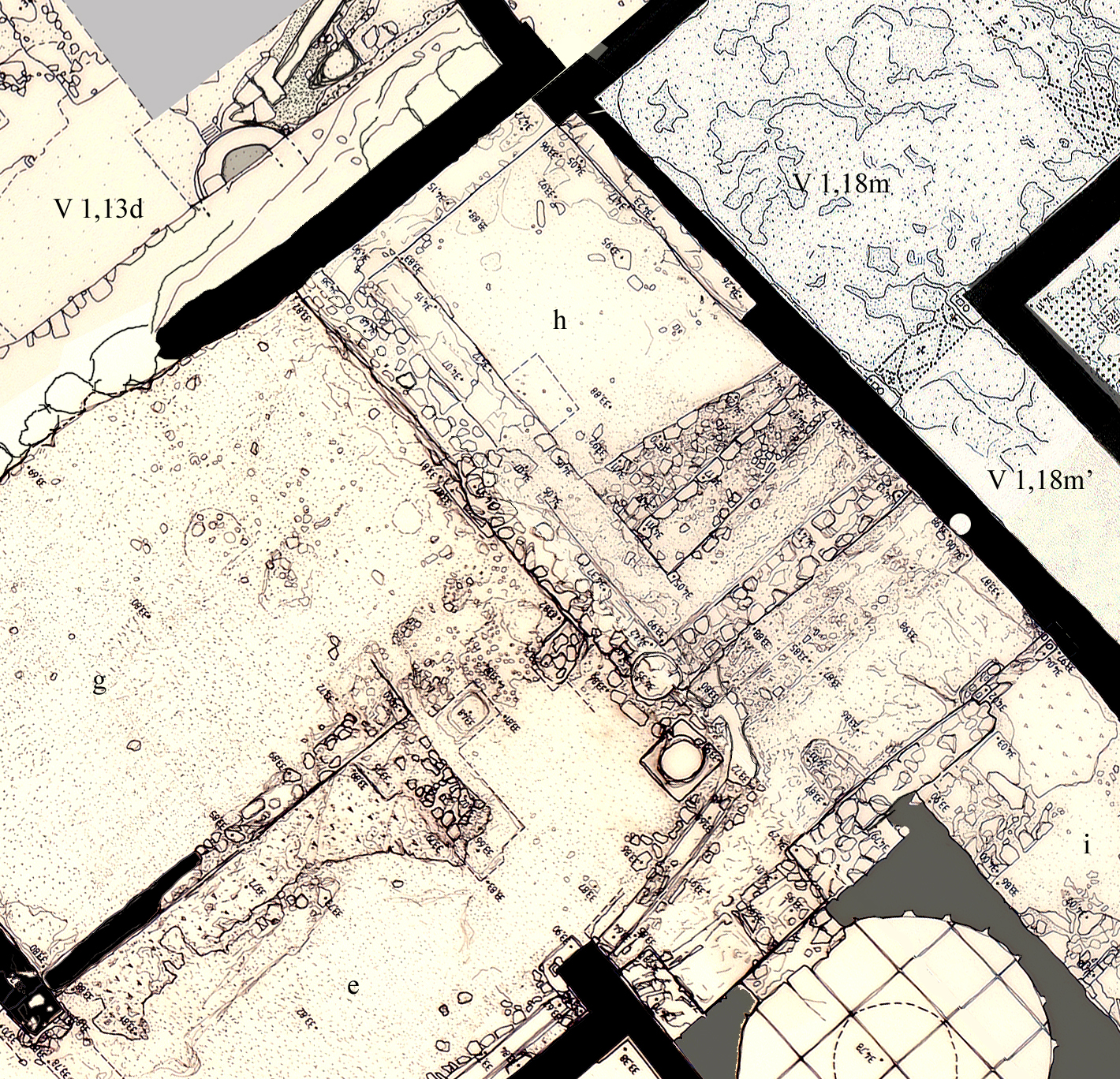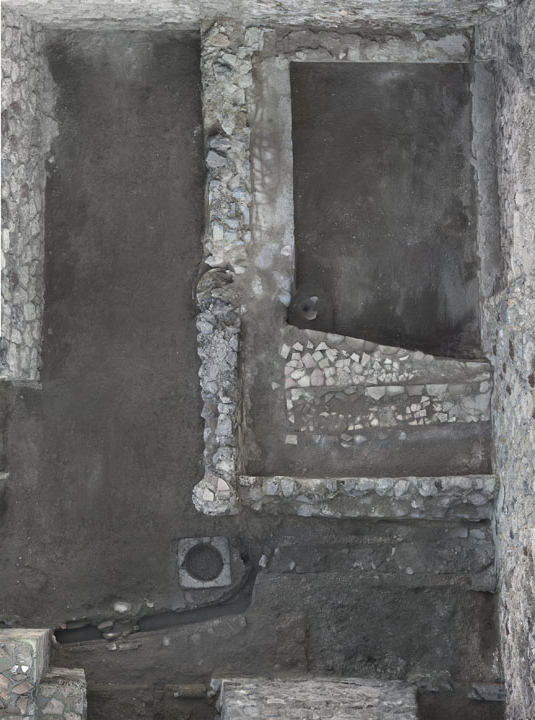Room h (peristyle-viridarium)
Description
Henrik Boman & Monika Nilsson
In the innermost part of the house is a small garden, a viridarium. The viridarium is surrounded by an L-shaped portico with two columns and a pilaster. A low pluteus, today in fragmentary condition, runs intercolumnia. Nothing of the roof structure remains and the original height of the roof is unknown since all beam holes are missing. A water conduit leads water from the viridarium to the cistern and further out into the street.
Water conduits run inside the viridarium along the porticoes; a single conduit along the western side, while the southern side consists of two conduits and a low bench. The two parallel conduits are of the same type, i.e. opus incertum with a coating of pottery pieces for the appliance of cocciopesto. Attached to the N side of these conduits is a low triangular bench, originally also covered with cocciopesto. The purpose of the two conduits is presumably connected to a new roof structure in the area, resulting in the need of a wider conduit for the collection of rain water.
By the north wall, a low bench with remains of a painting with a garden motif is preserved. The upper part of this painting has been cut down and reduced to a bench during a late rearrangement of the viridarium. The lower line of a shallow niche in the eastern wall has the same height as the bench.
In the southern ambulatory, the remains of an earlier water conduit were discovered. The conduit was presumably connected to a vertical terracotta pipe visible in the east wall. The conduit went out of use at a late stage in the building history of the house and it was then barred with stones and clay mortar, probably at the time when the colonnade and pluteus were constructed.
The viridarium as such, with the earlier painting, the water conduits and the extra water conduit to the south, suggests multiple rebuilding phases of the rear of the house, all compatible with the arrangements of a small garden for private use. The earlier water conduit might have been the border of the rear open area of the house, indicating that the garden was larger in its early phases.
At some point the atrium house was converted into a bakery and two ovens were erected in the garden area. Next to the viridarium an oven was built onto the N wall. Facing it was a larger oven on the south side of the garden.
The northern part of the viridarium and ambulatory was severely damaged in the bombings of 1943. The energy of a direct hit disintegrated the northern oven and moved the pluteus with the W water conduit c. 0.2m to the east.
There seems to have been at least three phases in this part of the house, beginning with the large garden with the earlier water conduit inside the S ambulatory, presumably contemporaneous with the garden painting. Then the viridarium, with ambulatories and pluteus, decreased in size. In a later phase the multiple water conduit on the S side of the viridarium was added, as were presumably the two ovens.



