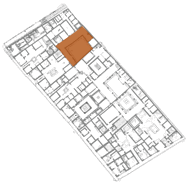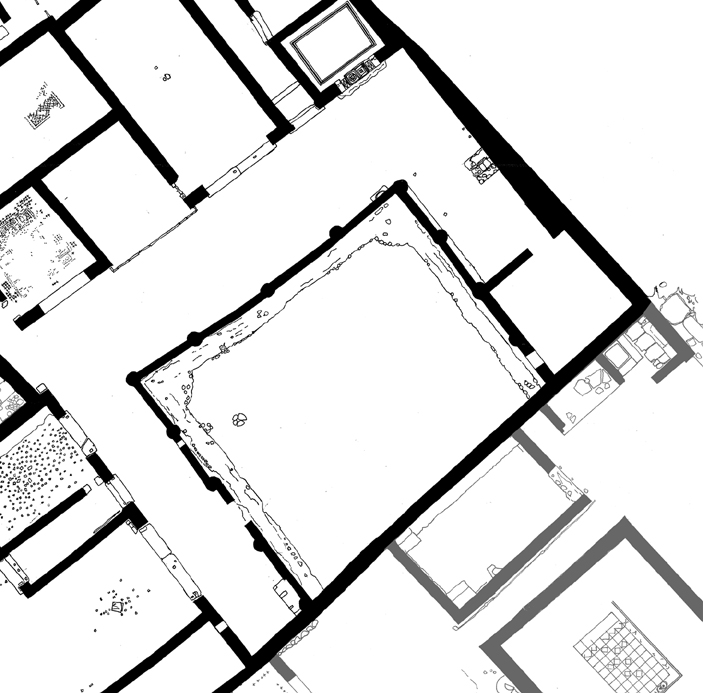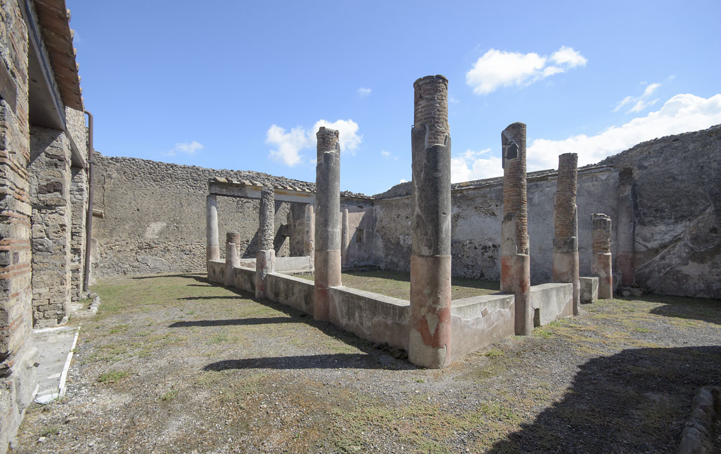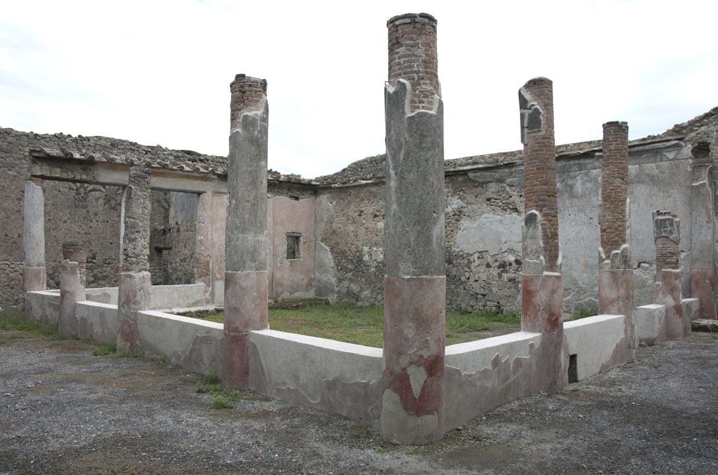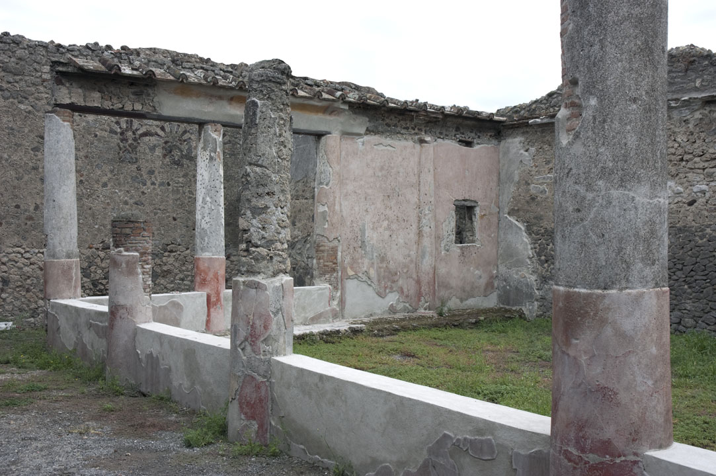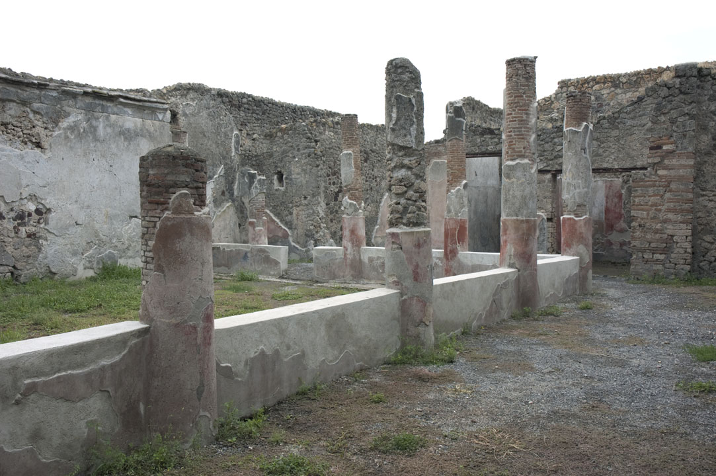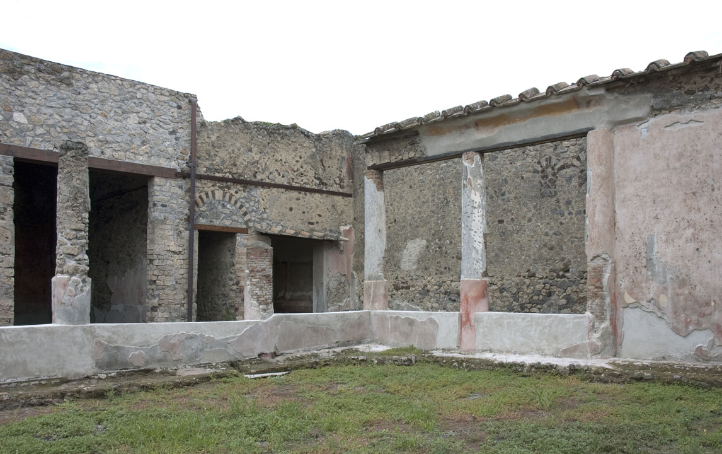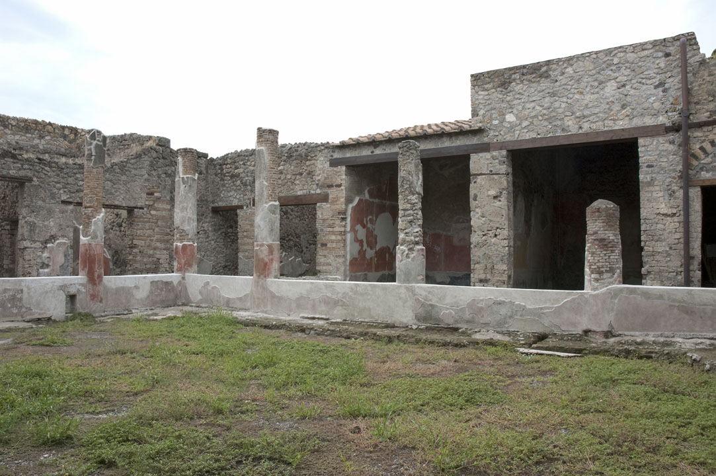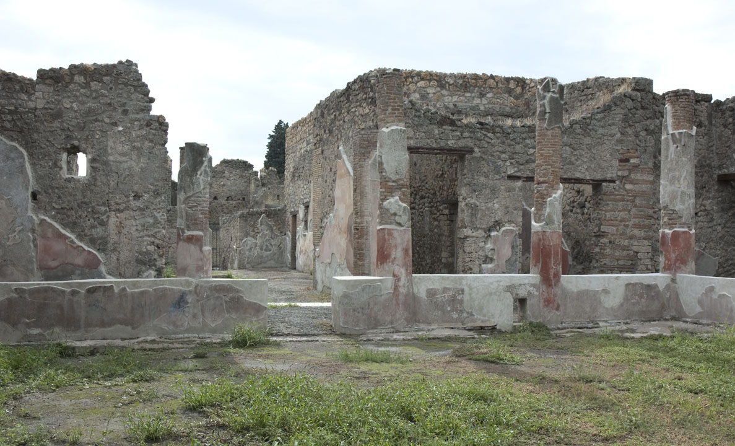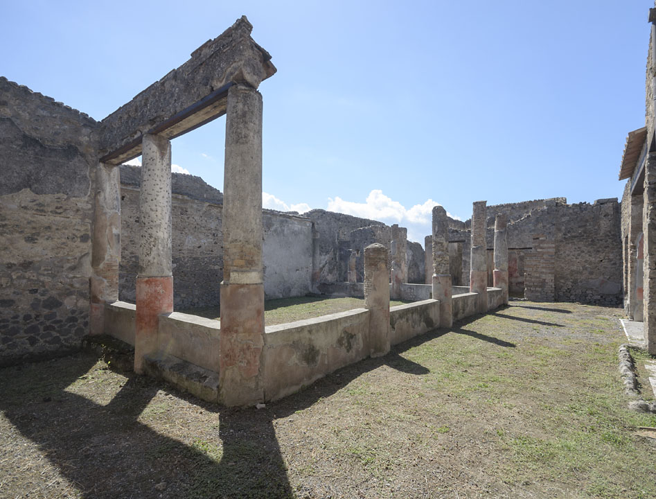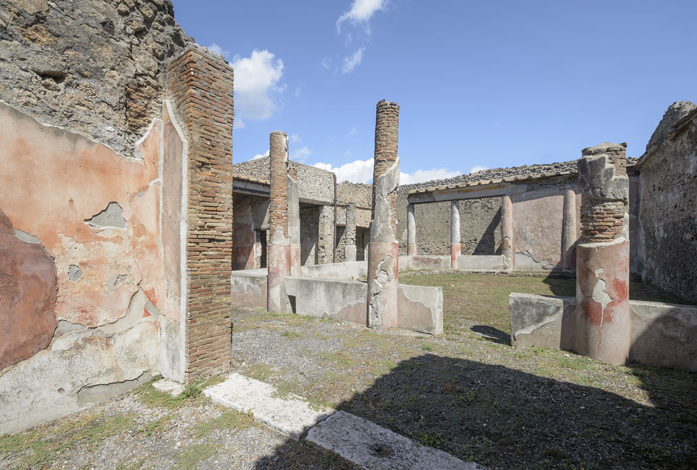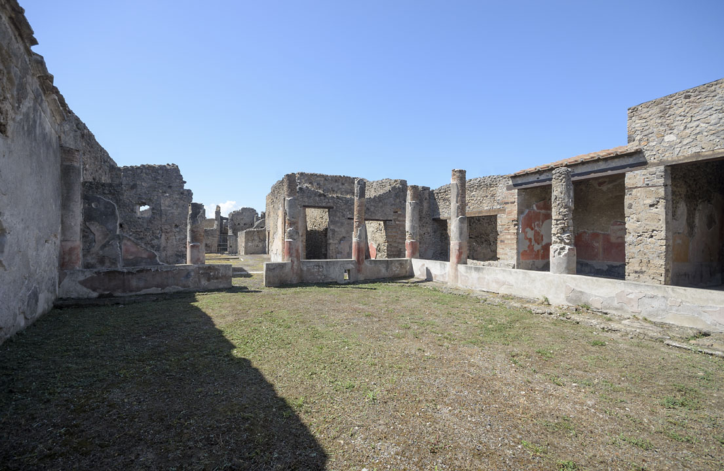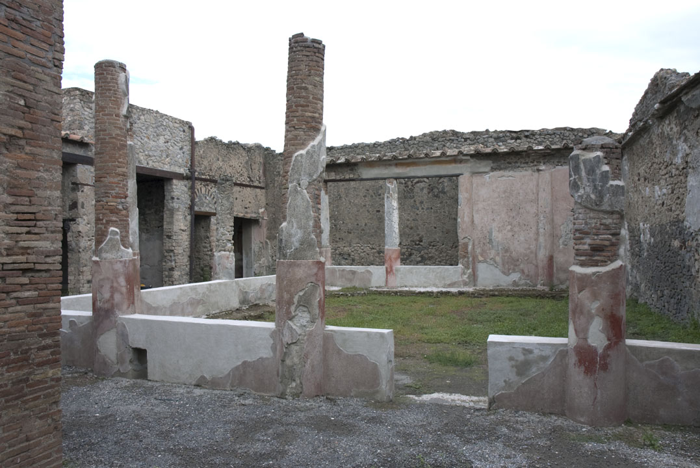Room i (peristyle)
Description
Thomas Staub
Room i is the peristyle of the house. It is situated in the eastern part, as usual in the rear part of the dwelling. With its porticoes on three sides (w, n, e) it has the form of a pseudo peristyle where the fourth side (s) lacks the portico. In its current design the peristyle is the result of many restructurings, rebuildings and redecorations. The garden area inside the porticoes and south wall was thoroughly excavated under the supervision of Prof. M. Robinson, Oxford University, in the years 2004 - 2006.
A striking feature in the lay-out of the peristyle is its strong irregularity. Hardly any straight lines can be observed in either walls or colonnades and perpendicular corners are rare. Whether this is due to the long and multifaceted building history of this area of the house or if it reflects the taste of the proprietor cannot be determined, but a similar situation regarding irregularities can be observed in the atriumb of this house as well.
The importance of the peristyle area for the social life in the house is confirmed by the relatively large amount of mainly reception rooms that are located along the porticoes on two sides. On the western side the tablinumg and oecusl opens up towards the peristyle, in between them the corridor h served as direct connection between the atrium and the peristyle. On the northern side tricliniumm, even if not placed directly at the peristyle is related to this area by its entrance, corridor m‘, followed by room n, a so called oecus finestratus. To the east of that room follows a further triclinium, p and the small room y in the north east corner of the peristyle, containing the eponominous wall paintings concludes the row of reception rooms. Between the two last named rooms a narrow corridor (q) connects the peristyle area with the service quarters in the north east part of the house and the rear exit V 1,11. A room was added to the east of the garden (room k) by blocking of the two southernmost intercolumnia in the east portico in the last phase of the history of the house.
The porticoes are irregular in their design, partly due to the allotment in the rear of the house. The garden area is fenced in by means of a low wall, a pluteus on the three sides with an entrance in the central intercolumnium on the west. The west portico consists of four columns and a half column, the northern one of five columns and the southern one of four columns, of which the two southernmost were transformed into half columns when room k was added. On the garden side a gutter collects the rainwater from the sloping roof and leads it towards the east, where it leaves the house onto the backstreet, the so called Vicolo di Caecilius Iucundus. At an earlier stage a gutter led some of the water from the peristyle to the cistern in the atrium, but was at the final stage used to insert the lead pipe for the auqeduct water. At least in the last phase in the history of the house the water was thus not collected in a cistern for practical use. A former cistern mouth is visible on the north side near the north east corner, but is covered by the pluteus and was thus not in use in AD 79.
Today no remains of any features are visible in the garden area, even though Mau mentions a base near the centre of the garden. (Mau 1877, 23: "...e nel viridario stesso, quasi di fronte all´ingresso, un po´ più verso sin. e un po´ più vicino al portico posteriore che a quello anteriore, sta una base murata, grande 0,32 x 0,40, alta 0,58.") Also the water distribution box which was found near the north west corner of the garden is lost today. It was photographed by the Pompeian authorities in 1979 (Neg.nos.: GFN N51644 and GFN N 51645), but was taken away sometimes thereafter and cannot even be found in the deposits anymore.
When excavated the wall decorations of the Fourth Style were still quite well preserved (see for example the reproductions on the cork model of Pompeii in the MANN). Today only fainted remains can be discerned, for instance the painted plants against a black ground on the pluteus or bleached remains of a theatrical mask and dolphins in the epistyle above the second column from the south in the east portico. The south wall seems to have been painted white and here remains of very early decorations in the form of a stuccoed dental frieze are preserved near the top of the wall. This wall was probably adorned by real plants as could be deduced from the discovery of several planting pots placed in the earth along that wall. Else only small remains of colour can be observed in different areas. The floor in the porticoes was as it seems not uniform but consisted of a cocciopesto paving in at least parts of the north portico whereas most other areas seem to have been covered by a lavapesta.
Most of the walls are constructed in a mixed incertum, often with predominantly sarno stone. An easternmost part of the south wall shows an opus incertum of almost purely lava stone, probably the remains of the original partition wall between this area and the adjacent house V 1,23. The north wall instead shows larger parts of opus vittatum mixtum and most door frames are constructed of smaller rectangular blocks of either sarno stone or cruma. Also relieving arches, built with wedge-shaped pieces of limestone, tufa and cruma can be observed above the door-openings to the rooms y, q, and p. In the east wall three small filled in niches can be observed in approx. 3.2 m height, a larger niche takes up most of the continuation of this wall in room k. A probably early blocked off window can be seen in the west wall, near the north west corner which originally opened up towards the adjacent house V 1,14-16. In both the west and east portico stairs were added giving access to two quite small upper floors, one above the east part of room f and the second one above room k. Both staircases are somewhat peculiar: the first one is located in the narrow space between the west wall and the pluteus and partly inserted in a for that purpose created recess in the lower part of the pluteus. It is very tight making the access quit difficult (a similar stair case arrangement can be found in the peristyle of the so called Villa Regina in Boscoreale, indication by E. Pinto Guillaume). The base for the second staircase is in contrast situated quite far from the entrance to the room on the upper floor, here there may have been a wooden construction protruding further to the north in the upper floor, creating a slightly larger area (but no remains or indications for it are preserved). Under the staircase towards the upper floor above romm f some iron remins were discovered, probably remains of chest.
THE DEVELOPEMENT OF THE PERISTYLE AREA OVER TIME
The area covered by the actual peristyle has had a very changeful history over the approx. 200-250 years of history of the later to become house of the Greek Epigrams. One of the aims with the excavation of the garden area was to search for evidences for the developments in the history of the area. Sadly not many structures or features belonging to earlier phases came to light, but some hints about the development could be detected.
In the first period, when this area of the Insula V 1 was developed, i.e. around the middle of the second century b.C. it seems already to have served as a courtyard or garden, may be at least in parts as a hortus. To this phase are related the still standing east part of the partition wall towards V 1,23, a cut down north-south running structure also in opus incertum in lava and remains of a floor in coccio pesto in the south east corner of the later garden.
A first change took place not long after, probably towards the end of that century (according to the ceramique sherds related to the filling layer). In that time the ground level was raised to approx. 035 m under the ground level of AD 79, using primarily a yellowish soil. To this phase belong several features, such as a round decorative basin (later in antiquity partly damaged during the quarry for construction material), diam. 1.34 m, depth 0.57 m with water resistant plaster and a paving of cocciopesto with inserted chips of white lime stone and terracotta. Other features where a well in the north west part, probably several cisterns and a first drainage system.
These two stages took place before the Casa degli Epigrammi Greci was created through a fusion of two or more independent entities. (This fusion was first suggested by Mau, Mau 1877, 18-30, and later discussed by Neutsch 1955, 157 and Beyen 1960, 200 ff.) Unfortunately the excavations of the garden did not yield much information about these earlier entities. Neither there dimension, forms and number could be established with any certainty, so that we also do not know, to which entity the early garden area belonged.
The next determinable step in the development is the construction of the first pseudo peristyle in this area. This construction was a part of the new larger dwelling, the Casa degli Epigrammi Greci and concerned the entire north east part of the house. This fusion has been put into relationship with the decorations of the mature Second Style, mostly dated to the third quarter of the first century B.C. (For a discussion on these decorations see Strocka 1995). The general organisation of the space remained unchanged until AD 79, with only minor changes. Probably some of the features from the pre-peristyle in the garden area were in function for at least some more time and integrated in the new design. Both the decorative round basin and the well from the earlier stage were filled in later a can be seen by the occurrence of Augustan pottery from not before around 15 B.C. in the filling material. At least the round basin was abolished, when the house became connected to the aqueduct water system of the town and a new fountain arrangement was built, partly overlapping the round basin. We do not know for sure when that happened in this house, but the other residences of this insula were connected to the urban water network in the first half of the first century AD.
Also the columns in the eastern portico evidently go back to the first period of the peristyle: under the plaster belonging to the late 4th Style redecoration remains of 2nd Style plaster layers have been found. On this older plaster also parts of the original colour are preserved: this is a deep, beautifully lustrous red, very different from the shade and the texture of the red colour belonging to the last decoration period.
In the northern portico, however, the position of the columns must have changed, probably considerably later than the original outlining of the garden area ??" which, anyhow, still has to be connected with the fusion. The earlier columns were situated further north, as can be proved by the existence of an older water conduit for collecting water from the portico roof on the garden side, running under the pluteus which was erected between the standing columns during the last building period of the house. Since the columns, incorporated in the pluteus, have the same, sometimes slightly irregular alignment as the pluteus itself it seems evident that also the columns standing above the overbuilt water conduit must be later.
The fountain-installation was originally equipped with a square basin, which was filled up in the last phase of the history of the house. It seems plausible, that the base mentioned by Mau belonged to this fountain installation, even if no remains are visible today.
The last building phase, probably during the last decades of the house, includes both repairs and some minor changes of the lay-out. The repairs concern the columns in the western part of the peristyle which were newly constructed. Also the creation of the pluteus probably belongs to this last building phase. Through walling off the southernmost part of the east portico, a new room, k, was created with its upper floor. Since also the small upper floor are over the eastern part of room f with its staircase in the west portico seems to belong to this phase, more service or storage space seems to have been needed or wished for, even on the expense of the more representative design of the earlier lay-out. Finally, some minor redecorations were made in this period, mainly on the repaired areas and on the wall, that was createdin the two southern intercolumnia when room k was created, the peristyle side was decorated with a now lost, quite naivistic representation of animals hunting and a reclining Silenus or a river god was painted in the north former intercolumnium. In the southern one the depiction of a garden scene with an ornamental fountain adorned the wall fittingly towards the real garden. (Copied by Presuhn 1882, taf. II).
L N-Wand: ca. 17.80 m
L S-Wand: 11.20 m (+urspr. noch 3.75 m = L S-Wand des später eingerichteten Raumes k)
L W-Wand: ca. 14.10 m
L O-Wand: 8.30 m (+ urspr. noch 4.05 m = L O-Wand des später eingerichteten Raumes k)
Heutige Fläche: ca. 166.2 m2.

