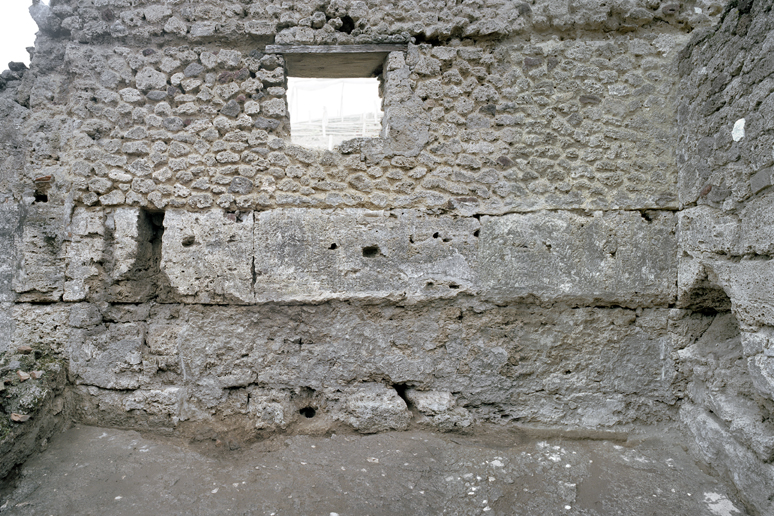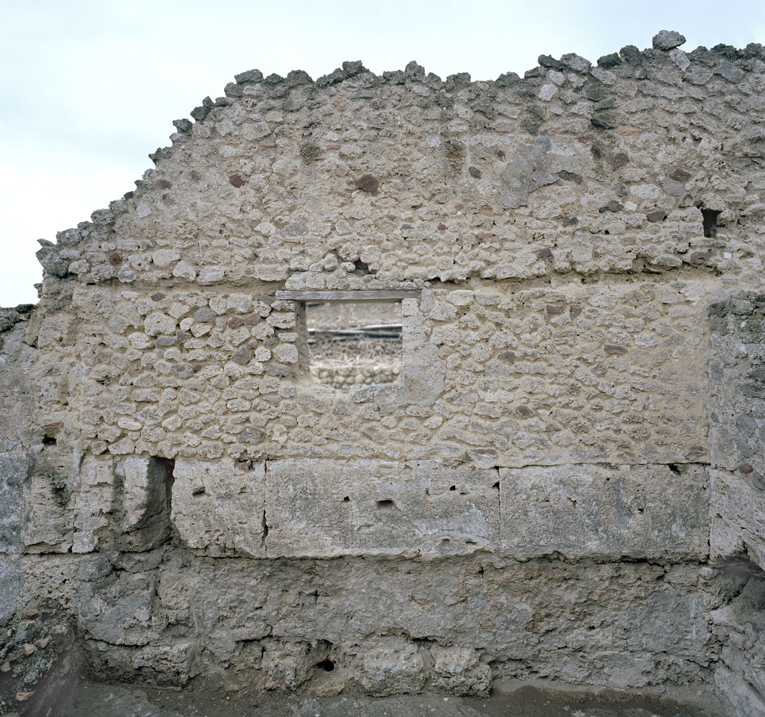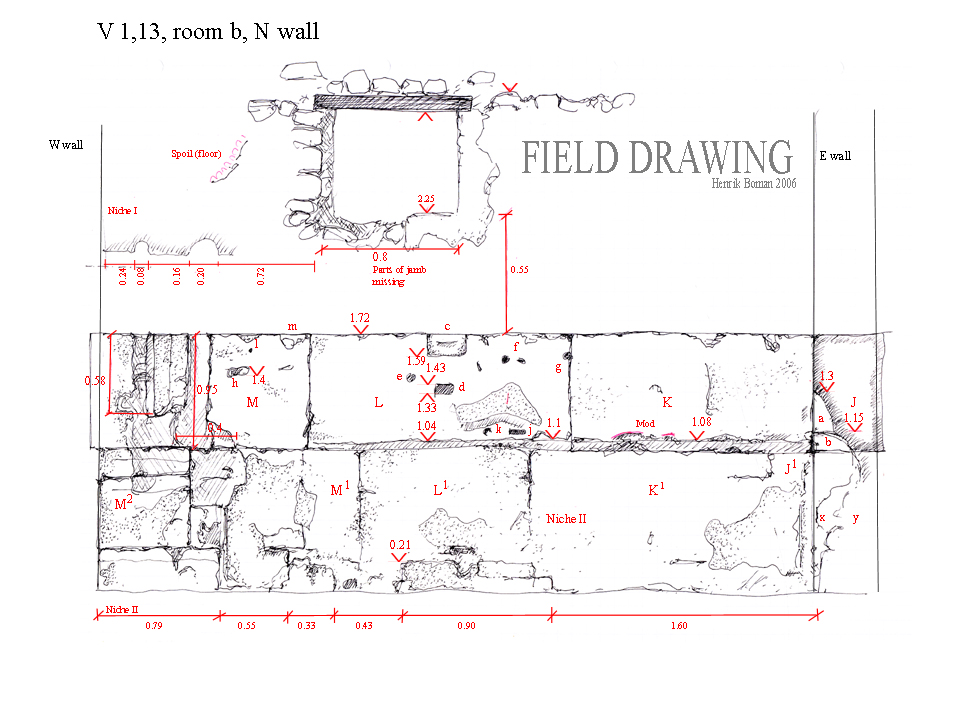North Wall
Description
Henrik Boman & Monika Nilsson
The wall is partly constructed in opus quadratum with three rows of ashlar blocks, the lowest being visible up to c. 0.30m above the floor. The wall section above is built in limestone incertum with a yellowish, soft mortar.
A rectangular window, equipped with a modern lintel and with heavily reconstructed sills, is placed c. 2m above the floor. At a height of c. 3m are imprints of what could be interpreted as floor boards found. No beam holes for supporting beams are visible.
A large niche and verticals cuttings in the ashlars indicate some kind of installation in the room, of which only the wall cuttings exist today. The niche has a more complex structure than the niches traditionally interpreted as retractions for furniture, and we assume that it reflects an installation connected to the industrial/agricultural activity in building.
The wall technique indicates a date in the early 2nd century BC, which slight possibilities to push the date even further back.
The opus quadratum wall
The limestone ashlar blocks are well cut, with fine joints between all blocks. There are three rows, the lowest being partly hidden under floor level but visible up to c. 0.3m above the floor. The wall is 0.4m thick.
The ashlar blocks are numbered after the running order E to W on the N façade (see field drawing). In room b, blocks M, L and K, M2, M1, L1, K1, and J1 can be seen. Below these is yet another course, partly visible.
Block M: Extensive cuttings for Niche I, which run along the complete height of the block. Seen from the N façade, it is possible to identify the block as a single ashlar. Large quantities of UP plaster are still preserved in situ on the block.
Block L: A large block with several minor cuttings and cavities that could have occurred naturally. Cutting (d) (H: 1.33 m) is centrally placed, with cutting (c) (H: 1.59 m) above. What seems to be fine plaster is preserved at (i).
Block K: A large block with cuttings for the upper part of the Niche I, at a height of 1.08m above floor level.
The lower blocks: (M2, M1, L1, K1, and J1) Generally, these blocks in room b are uncut, except for the large Niche II and partly by Niche I.
The opus incertum wall — the upper part of the wall
The upper prat of the wall, standing on the three rows of ashlars, is built in opus incertum, with a light yellow mortar with large inclusions of chalk/lime. The material is dominantly limestone, with a few cruma and very few bricks/tiles used. The yellow mortar has eroded down over the wall and onto the ashlar blocks, giving the wall a yellowish appearance compared to the more greyish wall in room a.
Large parts of the wall are, presumably, reconstructed after the 1980 earthquake which damaged the remains in the area severely. The difference in mortar types, however, is also found in both room a and room e and could possibly be a result of a constructional sequence or different building phases.
In line with the W wall, the upper part of the N wall is slightly retracted (c. 0.05m), the width of the area corresponds to the width of the W wall. The retraction continues to the height of the assumed support for the ceiling mentioned above, and the retraction ought to be the surface where the N frame of the window in the W wall was attached to the N wall.
Window: The window-frame is constructed in limestone and of partly cut stones. The window has a modern lintel and the E frame is obviously a modern reconstruction. The frame on the W side has either fallen off, or it has been cut down on the inside, as was the doorframe to the corridor.
Mortar: The mortar of the upper wall is fairly abundant, giving the wall an even appearance. The eroded mortar has poured down the wall, over the ashlar blocks, presumably a result of rain-water flowing over the wall.
Plaster: No plaster, except for a small area in the upper part of the incertum wall is preserved. This area with plaster is preserved above the presumed upper floor level, c. 0.5m above it. The plaster is a grey and heavily weathered patch (0.5m x 0.3m) found at a level of 3.7m.
Cuttings in the N wall:In line with the lintel of the window, a horizontal cutting following the line of the wall is seen. If we assume that the wall is not too heavily reconstructed, this might be the support for the traverse wooden planks covering the beam of the second floor. The floor beams would then go in E-W direction. There are no traces of such an arrangement today. However, is seems more likely that the beams extended over the shortest span of the room, the N-S axis.
The feature (c) was plastered inside, with a profile with a cavity in the lower area. The plaster is not entirely preserved and the function cannot be established. This feature could be related to (m) by location. The feature is shallow so it cannot have functioned as a support for a structure on the wall. It could, however, have been slightly deeper if we take the thickness of the surrounding wall plaster (now missing) into account.
Of the several minor cuttings in the wall, (d) and (c) could be related through their relation in the vertical axis, as could also (f), (j) and possibly (k). The purpose of these cuttings is not possible to establish today.



