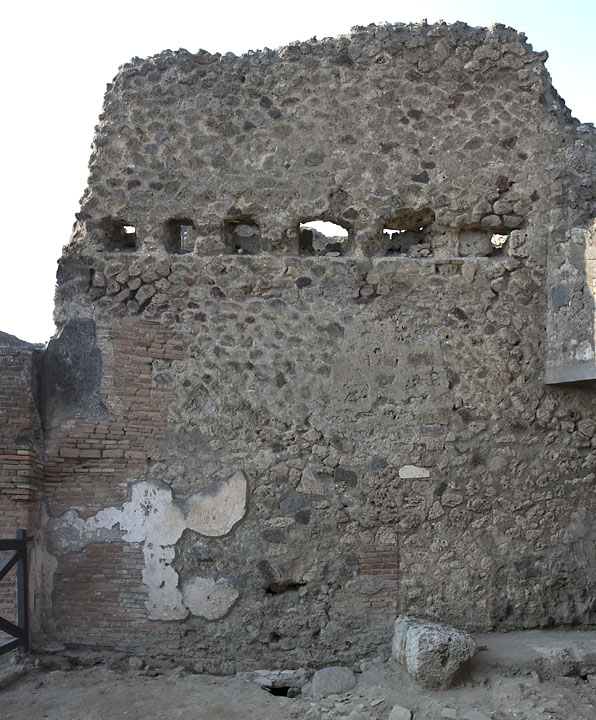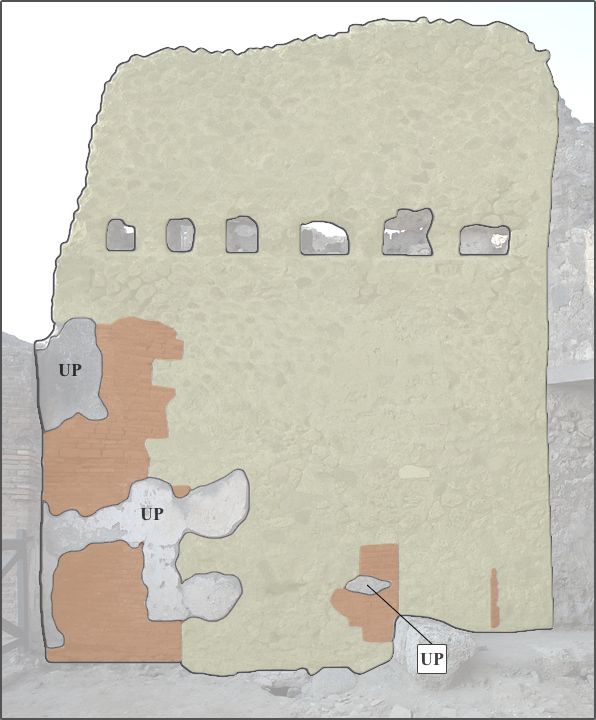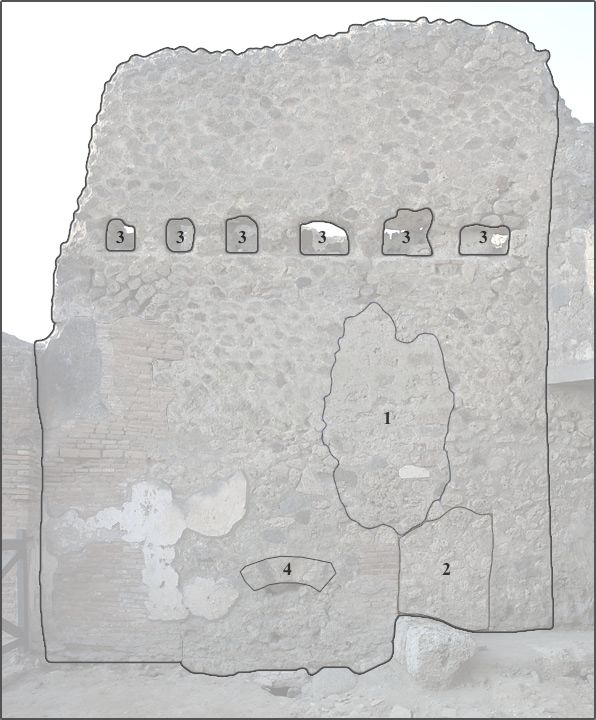North Wall
Description
Mats Holmlund
Ground floor
The wall could be classified as opus mixtum, with the largest part of it built in opus incertum, and an area in the west corner built in opus testaceum. It’s 4.10 m wide and between 3.35 and 3.25 m high (from the ground level up to the beam holes of the upper floor). The incertum part is made up of limestone, lava and cruma, but it also contains some random bits of brick, tufa and a bit of travertine. The testaceum corner is 1.20 m wide at the base, but circa 1.50 m from the ground level it becomes more narrow and irregular (circa 1.10 m wide). The testaceum is crenelated, but in an asymmetrical fashion. The tiles of the testaceum vary in size from 0.10 m to 0.25 m wide and 0.02 to 0.07 m high.
The wall has been repaired and rebuilt a couple of times, as indicated by the different features and the different types of mortar in the wall.
Circa 1.90 m from the west corner there is a closed door. The door is circa 0.80 m wide and a small testaceum "feature" marks its west doorpost. The feature is crenelated, circa 0.80 m high, measuring from the ground level, 0.55 m wide at its widest point and 0.30 m wide at its base. The west doorpost can be traced up until circa 1.00 m from the ground level, but then it disappears. The east doorpost is marked by a slim strip of tiles that corresponds to a similar feature in the south wall of room 1 in taberna V.1,30.
Above the closed door there is an approximately 1.00 m wide and 1.70 m high (repaired) breach in the wall, made by tunnel-diggers. The breach was either made by locals after the eruption of 79 A.D. or during the first "Bourbon excavations".
There are some pieces of spolia in the wall. In the closed door, there is a stone with mortar and plaster attached to it. Another stone like that is located circa 2.30 m from the west corner and about 1.50 m from the floor level. A third piece is located circa 3.20 m from the west corner and 1.25 m from the floor level. Lastly, there is a fourth piece located circa 3.30 m from the west corner and about 2.60 m from the floor level. Circa 2.90 m from the west corner and 1.30 m from the floor there is a piece of travertine inserted in the wall and right above it (3.10 m from the west corner and 1.40 m from the floor), there is a piece of brick. Another brick (or possibly a piece of tile) is located right below the beam holes circa 3.30 m from the west corner and 3.30 m from the floor level.
The mortar of the incertum part of the wall is yellowish grey and contains grains of lava and limestone. The testaceum mortar in the west corner is also yellowish grey, but a bit darker than the original mortar, and it also contains grains of lava and limestone. In some areas of the testaceum, the mortar has a pinkish hue, but that’s probably due to discolouration from the tiles. The mortar around the area of the closed door is mainly grey and contains grains of lava and limestone, but also contains bits of terracotta. From circa 1.20 to 1.80 m from the floor level, the mortar changes characteristics and turns dark grey (it still contains grain of lava and limestone). The area of darker mortar continues through the doorway into room 3. This darker area is supposedly modern mortar that has applied to the wall were the original mortar has eroded, to prevent it from collapsing.
Above 1.80 m from the floor level the original incertum mortar seems to be extant. It’s a little more yellow or brown in some areas and greyish in others, but ultimately one and the same kind of mortar. The colour variations seem due, both to the level of preservation and the colour of the surrounding stones (the better preserved the mortar is, the browner the hue, seems to be the general rule). Adjacent to the testaceum corner, from circa 1.50 to 1.90 from the floor level, there is a circa 0.70 m wide patch of mortar, reminiscent of the darker area of modern mortar above the closed door.
There are three areas where wall plaster is extant. The first and largest area (which looks like a hunchback dog, viewed from the side, with a ball at its front paws) stretches from the west corner to circa 1.70 m from that corner, and from the ground level to approximately 1.60 m from said level. The plaster of this area is fixed to the wall with the help of modern adhesives and its surface is very fragile. At several places the top surface has all but disappeared and the only thing remaining is the subsurface of the plaster. The colour of is mainly white, but in some areas it’s quite yellowish (again, probably due to discolouration from the surrounding tiles, since the yellow areas are amorphous and don’t look resembles patterns). By the west corner there are stripes of brown and green paint from a modern fence or gate (though not the present one).
The second area of plaster begins in the west corner and stretches 0.55 m from that corner at its base and 0.40 m from its top. The base is located circa 1.90 m from the floor level and the top, approximately 2.80 m from the ground level. Only the subsurface of the plaster remains.
The last area of plaster is located on the west doorpost of the closed door, circa 0.50 m from the floor level. Mainly traces of plaster remains in this area, traces that are marked by the modern mortar that has been applied to the wall to keep the plaster in place. There are also traces of plaster on some individual stones.
Upper floor
The wall of the upper floor is built in opus incertum and made up of lava, limestone and cruma. It’s circa 2.00 m high in its highest place (measuring from the bottom of the beam holes) and approximately 0.40 m thick, which is 0.20 m thinner than the ground floor wall (this can only be spotted from Via di Vesuvio or room 1 of taberna 1,30).
There are six beam holes of irregular size in the wall. The first three (viewed from the west corner) are circa 0.22 to 0.25 m wide and 0.30 m high, while the next three are circa 0.40 m wide and 0.30 m high. The beam holes are quite eroded and the fifth and sixth holes have been blocked off in modern times, probably in an effort to stabilize the wall.
The mortar of the upper floor is of the same kind as the incertum parts of the ground floor wall. At the top of the wall, modern, dark grey mortar has been applied to the wall, to prevent the top stones from falling down.



