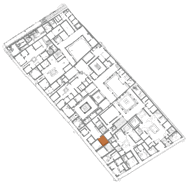Room f
Description
Thomas Staub
This room is situated in the south part of the house, with a doorway in its north wall, connecting it with the courtyard b. This room has earlier been interpreted as the "master" bedroom (Overbeck-Mau 1884, 271f) mainly because the door between the room and the courtyard could be closed from the inside and thus guarantee a certain privacy when desired. But our investigations and clearings showed the existence of a gutter with a drain along the east wall of the room, which would seem somewhat irregular for a sleeping room, thus maybe the interpretation of that room also being part of a more productive entity could be more plausible, at least for the last stage in the history of the house. Remains of a probably earlier floor in cocciopesto could then relate to a residential function in an earlier period. Most of the walls are constructed in a mixed incertum, the doorframes of much damaged small tufa blocks and an area in the west wall with bricks. The brick area shows on its northern side a straight vertical line, indicating its former function as door frame for an approx. 1 m wide door which extended to the North West corner. To the south of it the frames (in Sarno stone) of an earlier window (0.9 m wide) can be observed. Both these feature where blocked in the later stage in the history of the house. Probably the later to become room f of the house of Tofelanus Valens originally served as a retrobottega to taberna V 1,29 similar as the situation in its southern neighbour V 1,30. The combination of a door and a window between botega and retro-Botega is quite common and can be observed in the somewhat larger entities V 1,2 or V 1,21.
As in the other rooms of the house (exept for the lararium in faucesa and some remins above the water basin in room b) no remains or indications for wall decorations are preserved.

