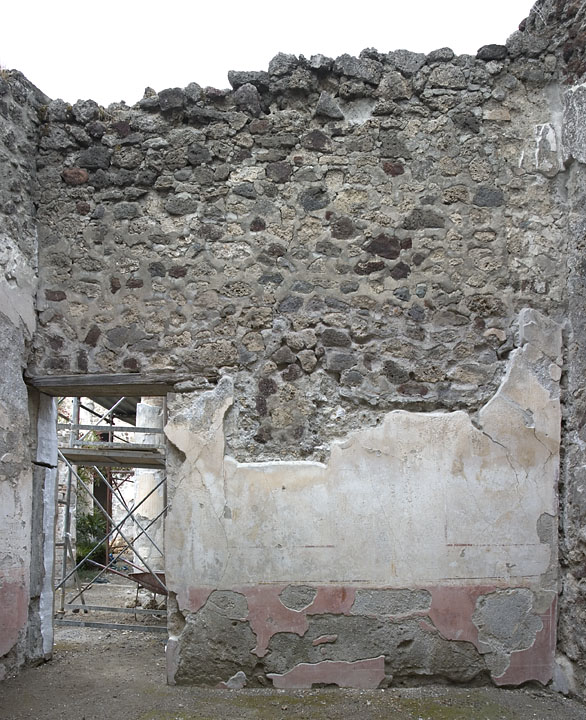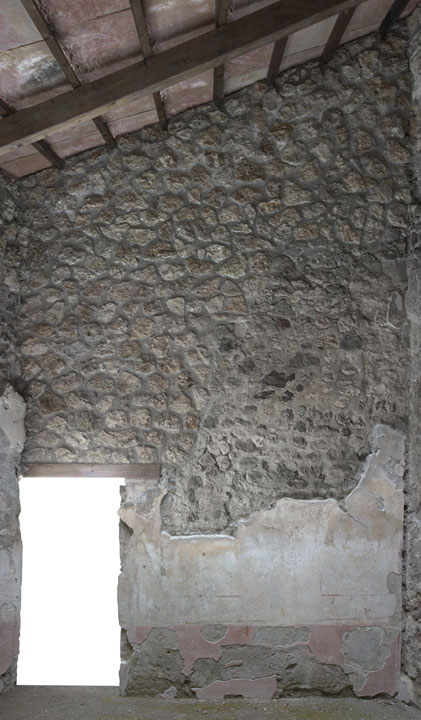North Wall
Description
A. Karivieri & R. Forsell
DESCRIPTION
The wall was built in opus incertum, it consists mainly of Sarno limestone, cruma, some lava, a couple of grey and yellow tufa, one rounded riverstone, a couple of spolia (cocciopesto). There is a door opening in the W part of the wall, E doorpost is built of yellow and grey tufa and limestone blocks. Wall-plaster covers the wall up till 2.30 m in E corner, otherwise ca 1.65 m, a mythological painting in the centre of the wall has been removed (Hermaphrodite). There is a small piece of plaster higher up in the NE corner.
Room t and room s seem to have had similar wall decorations with red dado and white main zone, where panels are divided by yellow candelabra. The red dados have vegetal motifs, girlands and dolphins.
Wall-plaster
Upper zone
A small fragment of the upper zone, without visible decoration, is preserved in the NE corner.
Main zone
Main zone has two preserved vertical white panels divided by a yellow candelabrum and a second candelabrum flanking the door opening W of central panel, same system as in the S wall. The white panels have inner rectangles framed by red bands.
Dado
The dado is red coloured and has a decorative scheme as in the W and S walls, large parts are missing (compare sketch for W wall). The central motif has white candelabra in the corners, continuing up to the yellow horizontal border. Below the yellow diagonal double line there are two dolphins painted in white and blue-green colour.
State of preservation
Wall-plaster is preserved in the lower part of the wall, although the dado is largely damaged. The upper part of the wall has been restored in several phases. The mythological painting in the central panel has been removed. After our documentation in 2004, the wooden lintel above the door opening was replaced and the wall above it was remade diagonally upwards towards the NE corner.
Door opening
E doorpost was built in opus quadratum, consisting of limestone and grey tufa blocks, lowermost blocks in limestone are the largest, and the tufa blocks smaller. The surface of the tufa blocks is worked in herringbone pattern. W doorpost is made against a tufa column in the peristyle. The tufa column seems to have been cut to fit the wooden lintel and a part of wall above the lintel, in the fourth (?) column drum in the tufa column above the floor level.
E doorpost had a frame towards the exedra, width 20 cm. W doorpost had a framing from the W wall of room t to the tufa column. E doorpost has been built above a slab of Apennine limestone. By the W doorpost there is a threshold slab of Apennine limestone with a rectangular cutting, that has been broken, the original size, being probably 6 x 6 cm (see photo). The second column drum in the W doorpost has remains of red colour in one of flutings.
It seems that the door opened towards the exedra and the door shoe was by the W doorpost, against the tufa column. The threshold does not cover the whole door opening, which is instead covered by the cocciopesto floor (see photo). Limestone slabs below the E doorpost are at a lower level than the cocciopesto floor in room t and the threshold slab against the W doorpost.
Wall-plaster
There are remains of Unterputz in the W doorpost on the tufa column. The E doorpost has plaster on surface up till 1.00 m, and the wall-plaster consists of two layers (see photo).
First phase
The first layer has dark red colour, and it is preserved up till ca 70 cm. The dark red plaster in the E doorpost belongs to an older decoration phase.
Second phase
The second layer is a continuation of the wall painting in room t, with red dado, white lines, a yellow horizontal border, and a white main zone with dark red borders. In the centre of the main zone can be seen remains of yellow colour, probably marking a candelabrum.
State of preservation
The upper part of wall-plaster in the E doorpost is missing. The W doorpost lacks wall-plaster.
Total length: 3.28 m. Height: 3.72 m above door opening. The door opening in the W part of the wall is 87 cm wide. Distance between the two candelabra in the main zone: 1.20 m. Dado height: 72 cm (E), 68 cm (W).
Doorway
Width: 90 cm. Height: 1.85 m. Depth: 30 cm. The door lintel: height 25 cm.
The size of the preserved part of the threshold slab is 28 x 16 cm.


