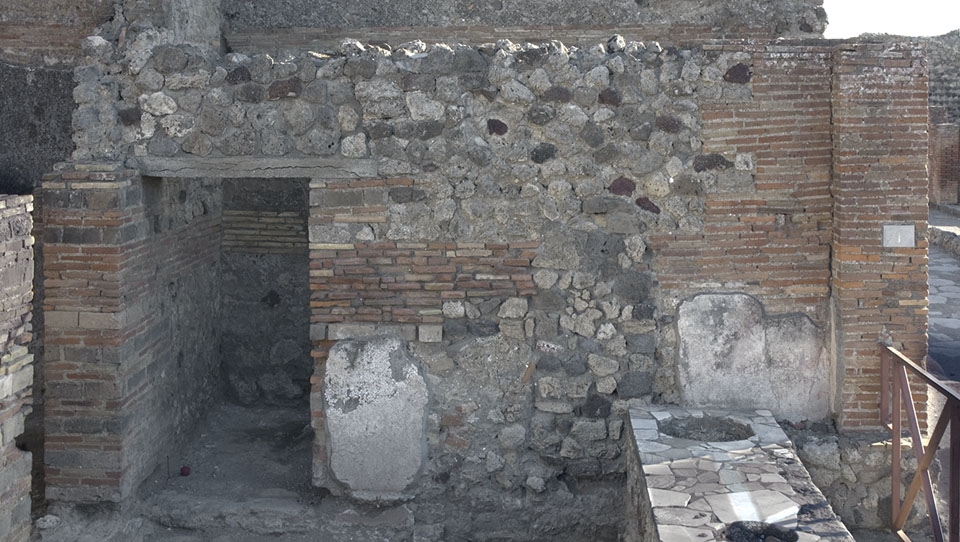East Wall
Description
Henrik Boman
The E wall in room 1 is built of opus listatum in the door post to room 2, opus incertum in the center and upper areas and in the area abutting to the façade, the zig zag part of opus mixtum. In the opus incertum area spoils (floor piece and tiles and some cut tufa brick blocks) are used in the lower region. The broad band of bricks extending across the walls of the complex are found in this wall as well, though cut away by the breaches made by tunnellers (excavators, or robbers), searching the building (see below).
The lintel over the door to room 2 is modern and the wall above is reconstructed. The exact line in the incertum is not possible to see, though presumably is a large part of the upper wall modern. There are no visible features indicating the original height of the door. In the S door post, the opus listatum is continued to the modern lintel (which presumably is too low to be original height of the door) and the same tempo in the brickwork (with only a few occasional modern yellow bricks) is consistent with the ancient technique — concluding that we can assume that the wall is ancient up to the modern concrete lintel.
A large part of the wall, close to the counter is destroyed, and repaired, presumably from the Bourbonian excavations, though it could be from robbers from any period; ancient, medieval or later times. The wall in this area is mended with lime stone and spoils. Important to notice is that the majority of the spoils in the E wall are in this mended area, reducing the amount of spoils used in the original construction significantly.
Plaster: Two larger areas of plaster are preserved on the wall: by the door way to room 2, and at the SE corner, continuing around the brick door frame to the large door way no. 1. The decoration seems to have been red with just faint traces preserved of white stripes at the corner. The plaster is approx. 3 cm thick.

