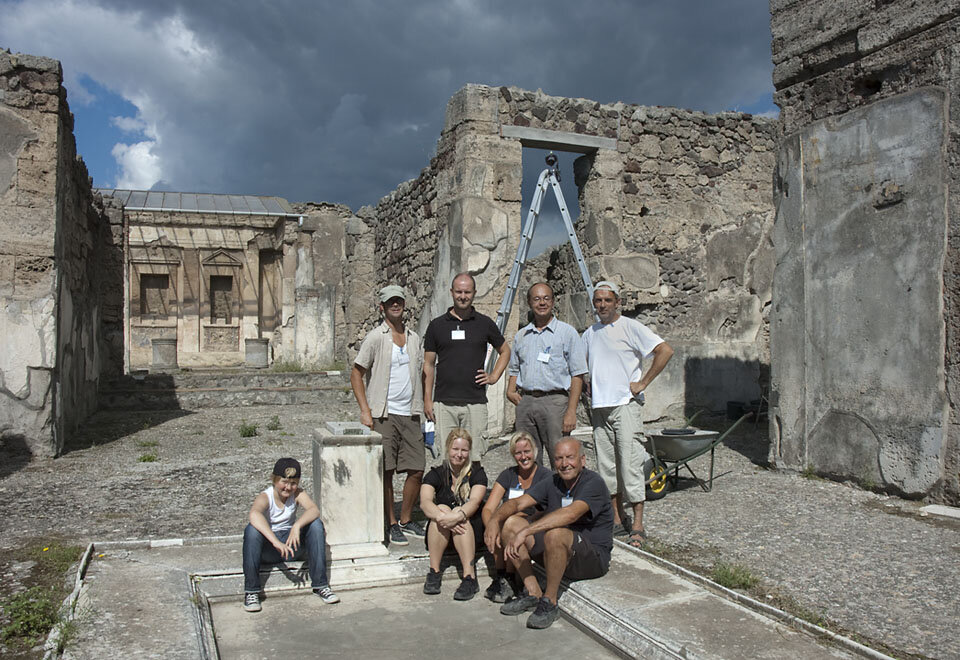Field Campaign 2010
Prof. Anne-Marie Leander, SU: project director
Thomas Staub, SU: field director
Hans Thorwid, photographer
Agneta Freccero, conservator: plaster specialist
Mats Holmlund, assistant
Mats Bergman, assistant
Susanna Blåndman, SU: assistant
Linnéa Johansson, GU: trainee
Hans Hurra Rauch, volunteer
Abstract:
Thomas Staub was responsible for the 2010 campaign at Pompeii. Work was concentrated to the smaller establishments along Via di Nola and at the southern end of Via di Vesuvio (V 1,2; V 1,3; V 1,6; V 1,30; V 1,31).
Work in the southern part of the insula (V 1,2; V 1,3; V 1,6; V 1,7; V 1,30; V 1,31)
Staub wanted to investigate the relationship between the different building complexes of the southern part of the insula. He therefore studied installations and door openings on the upper floors and attempted to map out the complicated water supply and drainage systems of the southwestern part. Thorwid continued the complete photographic documentation of the insula.
In Taberna V 1,2 the floors of rooms 4 and 5 were cleaned and documented, as were the installations of rooms 3 and 5 that once served a laundry. Since the floor of room 4 was for the most part missing, a trial trench was laid out to search for earlier architecture, but no distinct remains were found. In the northeastern corner of room 5 was a drain that continues under the wall into the neighbouring Building complex V 1,1.32. Future work in V 1,1.32 will inquire into this relationship.
Documentation in Building complex V 1,3 was conluded with the cleaning, drawing and photographing of triclinium 4 and viridarium d.
The floor of Taberna V 1,6 next to Casa del Torello di bronzo was cleaned, but no installations to explain the function of the establishment were found. The mouth of a presumed well, the foundations of a staircase and a cesspit were documented.
Supplementary documentation was carried out in Casa del Torello di bronzo (V 1,7), particularly regarding the character of the upper floor. Conservator and plaster specialist Agneta Freccero visited the project. She willingly undertook a review of the plaster samples from Casa del Torello di bronzo and later presented an assessment to be included in the final report.
Work commenced in Taberna V 1,30 with the cleaning of the two rooms. In the front room was a cistern fed from a surplus channel which is also shared by the neighbouring business premises of V 1,31. The task of cleaning and documenting the backroom faced obstacles: large parts of the floor had collapsed towards the eastern side, probably because the cesspit which was located there had also collapsed. Surprisingly, the major part of the room had never been excavated down to floor level before. This means that finds were numerous: two undamaged earthenware jugs and one nearly complete bowl of terra sigillata, one bronze jug, bronze furniture fittings and hinges, one Roman scarab, glass shards and four slabs of lapis specularis used as windowpanes. For security reasons and lack of time, the investigation was not completed.
In Taberna V 1,31 work was concluded with the cleaning and documentation of the latrina in the northern of the two backrooms. The outlet was connected with the latrina on the upper floor of the neighbouring Taberna V 1,30 and continued into the cesspit of V 1,30, in the eastern part of room 2. Consequently, both V 1,30 and V 1,31 are connected to the water conduits that start with the distributor in the kitchen of Casa del Torello di bronzo, continue into V 1,3 and end in the cistern of V 1,31.
Report: Thomas Staub
Edited and translated into English by Monica Nilsson

