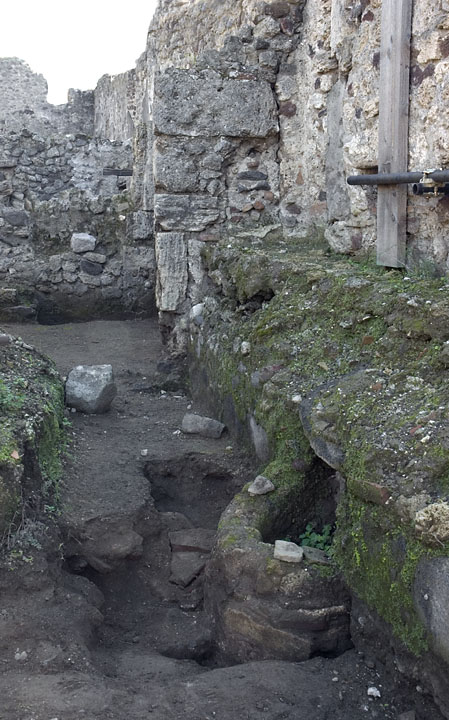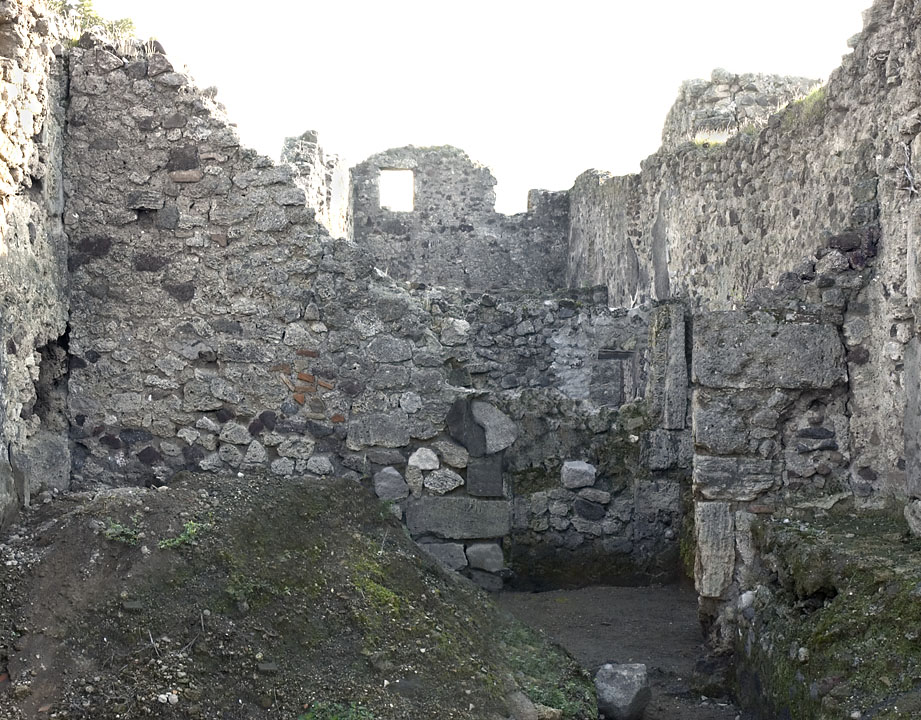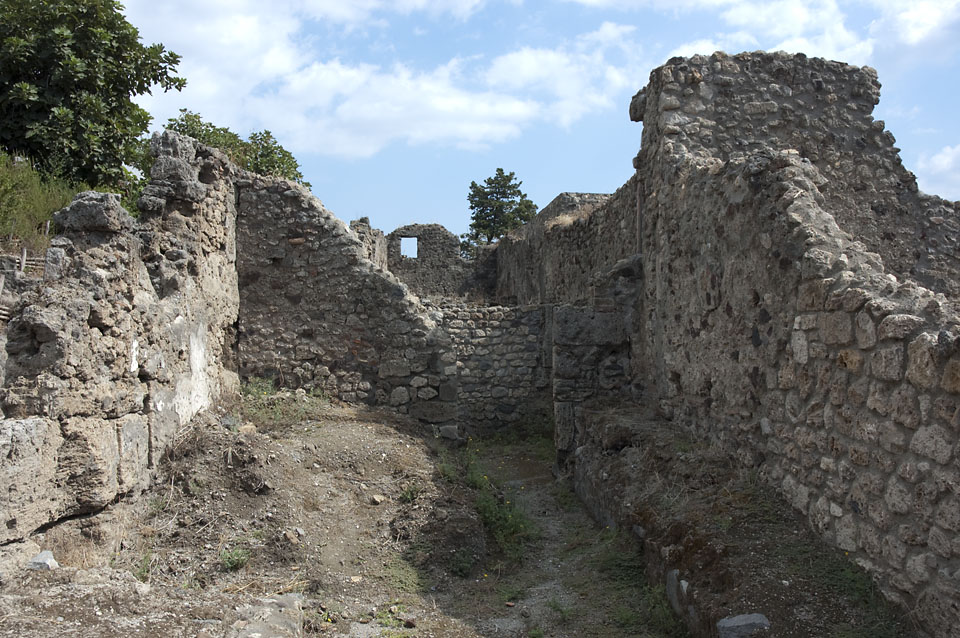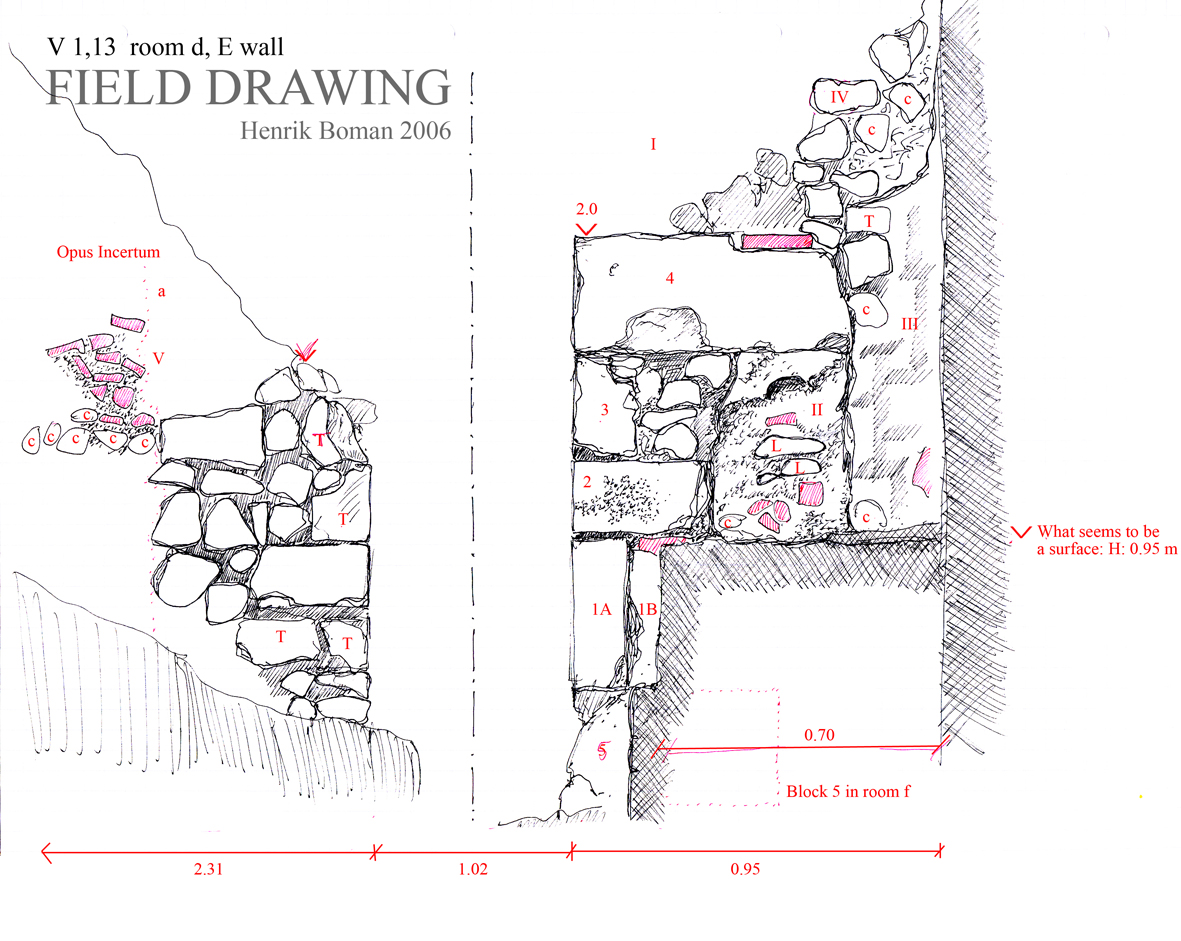East Wall
Description
Henrik Boman & Monika Nilsson
The northern part of the E wall is not cleaned since the earth and debris support the scaffold for the S wall. This wall has an asymmetrically placed door opening The width of the S doorframe is 0.95m and that of the N doorframe is 2.31m. The door itself is 1.02m wide. The door had originally a minimum height of 2m (based on the preserved S doorframe). The upper part of the wall is destroyed.
The wall is described in two parts, the S doorframe and the N doorframe, each with individual divisions (I-IV).
SOUTH DOORFRAME
This part of the wall is partly covered by the large bench/conduit located along the S wall. The bench seems to be preserved to its original height (0.95m) and width (0.70m) in the SE corner.
I. Ashlar doorframe
Area I constitutes the S doorframe and it is constructed with orthostats and lying ashlar blocks (1A-5), on a foundation of a conglomerate of small stones. By block 3 the cavities are filled out with smaller blocks, which might be a repair. The joints between the blocks are not particularly tight, c. 1-2 cm; they are, however, even wider around block 4. The doorframe is well cut, though weathered at the lower part. No cuttings for installations were positively identified, but block 2 seems to show signs of cuttings for an installation; the block could, however, have been reused in the wall (spoil). See below in Area II.
Measurements of the blocks:
Block 1A. H: 0.5m; W: 0.18m
Block 2. H: 0.21m; W: 0.40m
Block 3. H: 0.32m; W: 0.26m
Block 4. H: 0.39m; W: 0.74m
Block 5. H: 0.28m; W: 0.75m
Block 5 is a complete block and is also visible in room f.
The height of the blocks (from floor to upper part of block 4) is c. 2m, though no floor surface was found near the doorpost.
II. Area with mortar, lava and brick
This is a limited area in the centre of the preserved wall, consisting of lava, brick and an abundant use of mortar. The area is today in level with the preserved bench along the S wall. The surface is somewhat retracted in comparison with (I). The bricks are reused tiles, heavily weathered today, with few cruma. A crack runs along the area facing I and III.
Area II corresponds to a similar area in room f. It is possible that this was once a window, or a small hatch of some kind, related to the bench/conduit along the S wall. There is a cutting in block 2, c. 0.40m above the present floor level, in the door opening. The side facing room f is cut in right-angled lines, but the side facing room d has a rounded cut.
III. The SE corner
Area III is a narrow area close to the SE corner, with large amounts of mortar bounding to the S wall. Brick, cruma and limestone were used in this part of the wall, visible in between the abundant mortar. The mortar is light brown with large black inclusions. There is a large crack in the wall towards areas I and II.
IV. Opus incertum superstructure
This part of the wall, above the line of the upper block in area I, is today heavily dilapidated. There are no remains of the wall above block 4.
Plaster: Remains of plaster are found on the larger blocks, but no plaster extends over the joints between the blocks.
NORTH DOORFRAME
The upper part of this wall is, as on the S wall, heavily destroyed. The doorframe is less preserved on this side, only to a height of 1.24m above the present floor. The frame is also less well-built, with two cut tufa blocks and a lying limestone block as the only blocks preserved in the doorframe. The lower part of the wall seems to be built in lesser material, though the majority of this part is covered by the remaining dump material.
The wall is built in opus incertum, with one area dominated by brick/tile (V). Only a few tiles are seen in the upper part of the wall and a concentration of cruma is embedded in what is (the today visible) lower part of the wall. Spoils of floor have been used and the pieces are of the same clear red and white character that we also find in the E wall of the bakery.
There are two cavities, certainly shallow, but they could still be intentional holes. The lower, c. 0.3m from the N wall at a height of c. 1.6m from the floor, seems to have a cut stone in the upper part, which would make it an intentional hole. Just S of the area with the brick concentration (V) there is a line (a) in the wall, which corresponds fairly to the terracotta pipe in the W wall of room f. The wall does not bound to the N wall. No plaster remains are visible.




