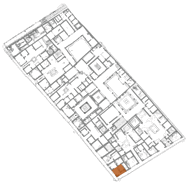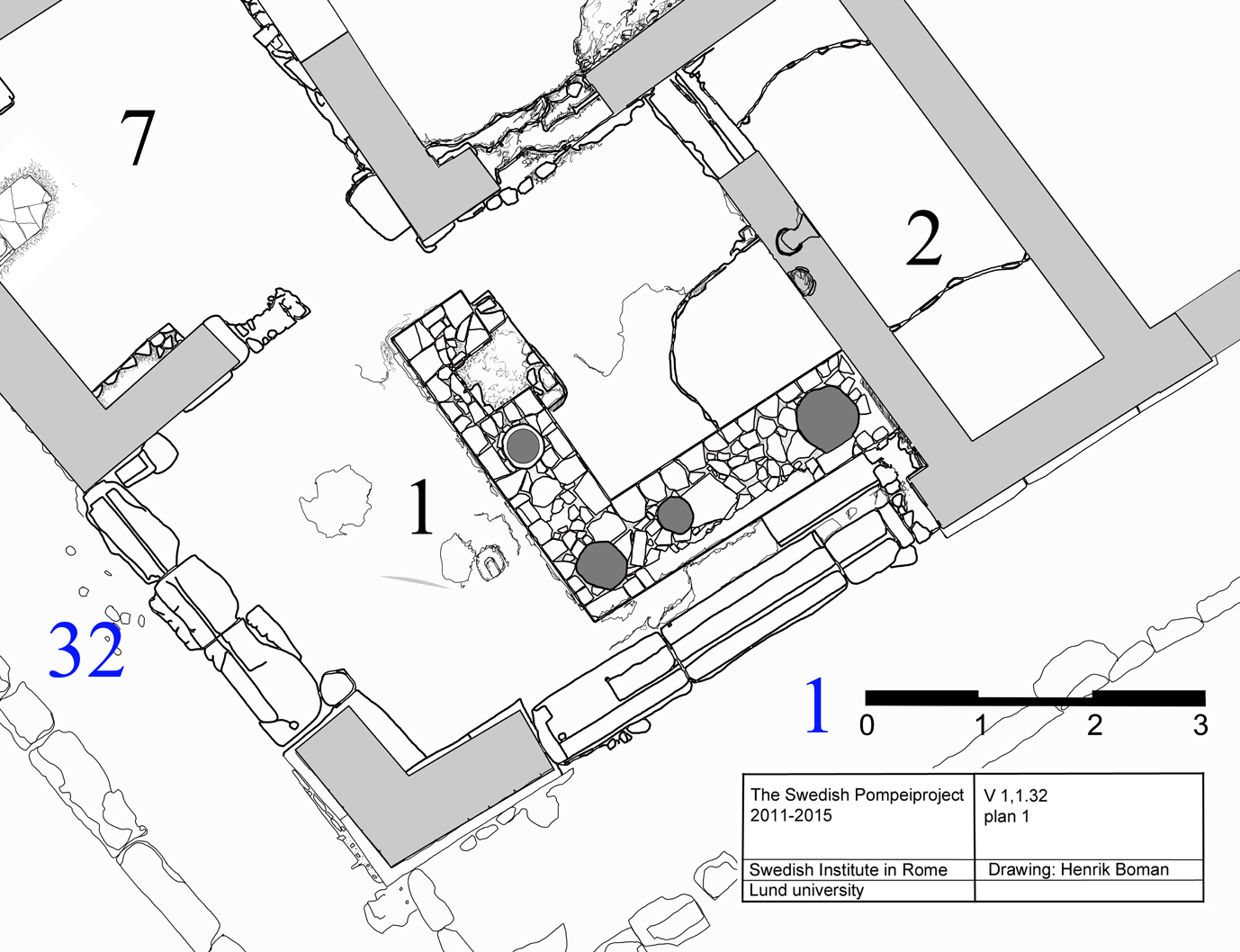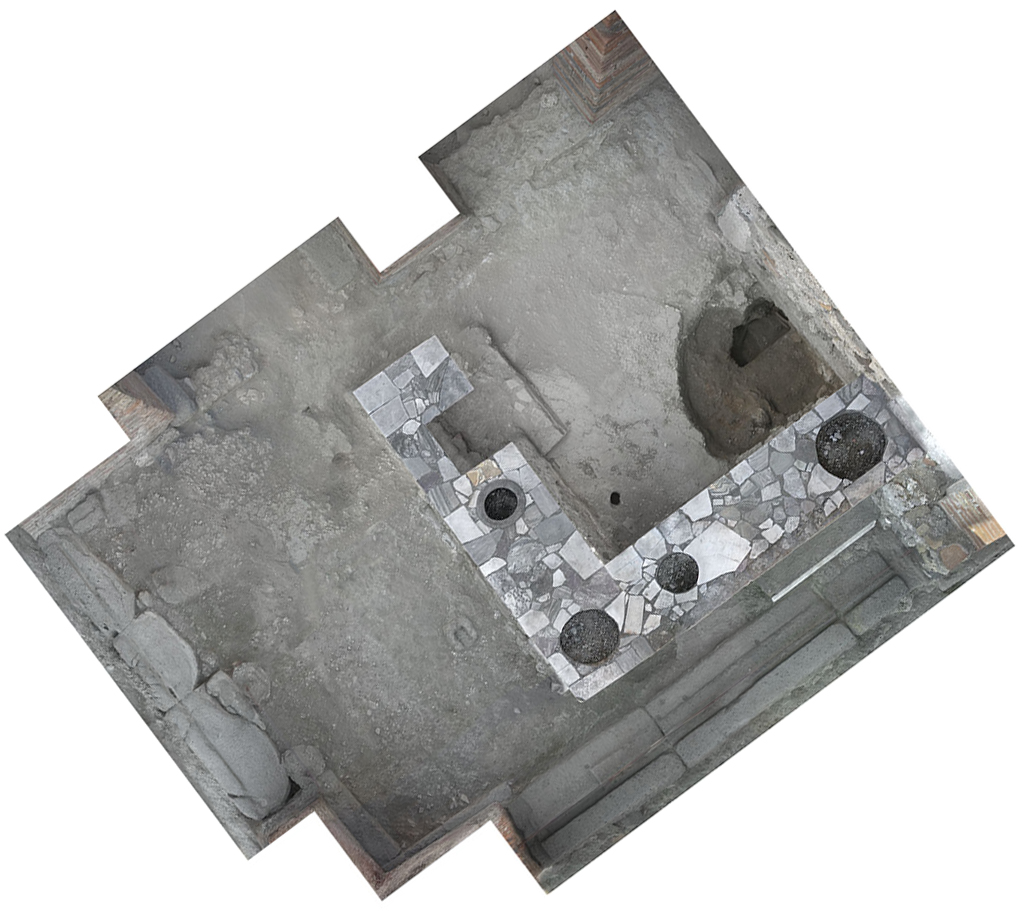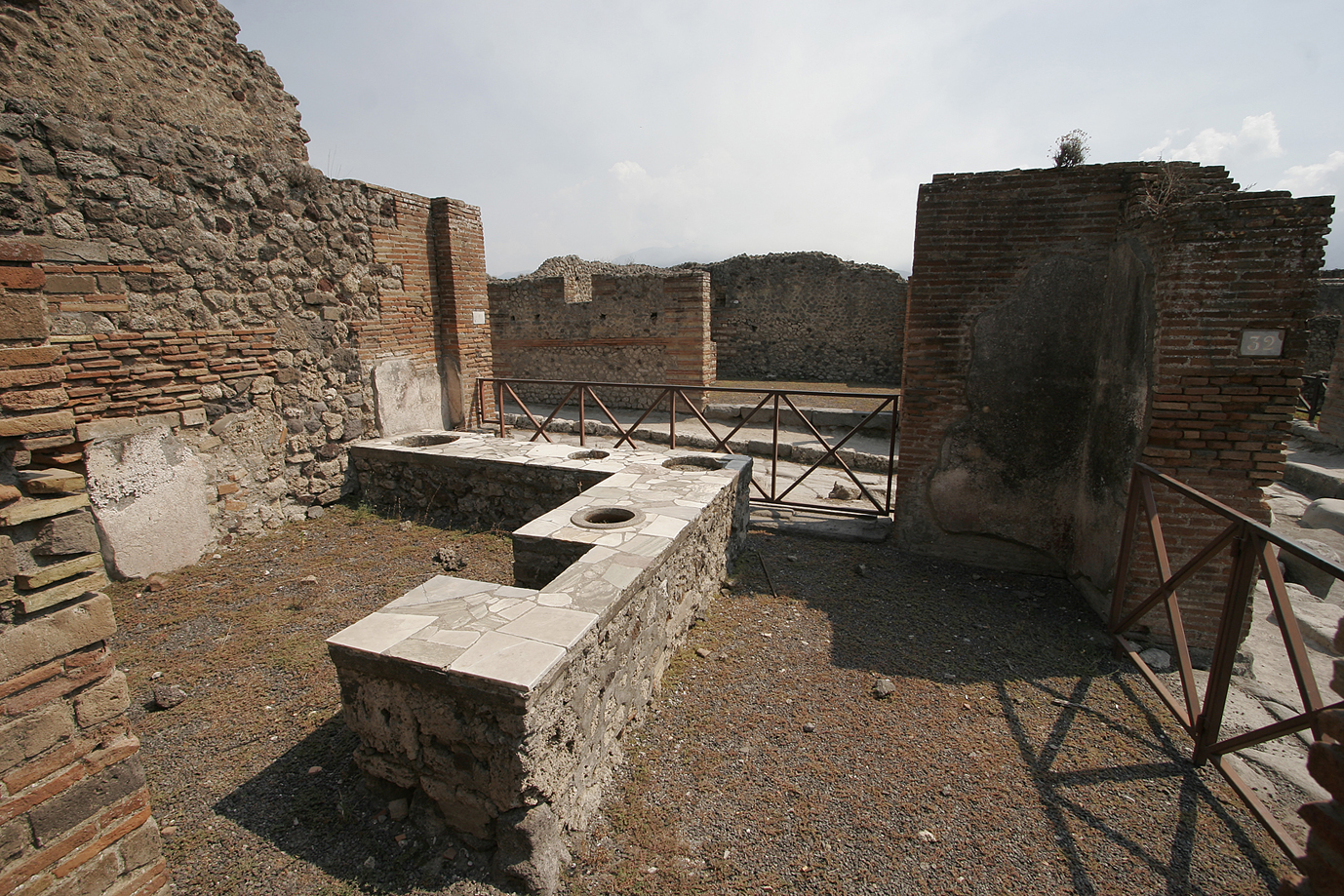Room 1
Description
Henrik Boman
The main room in the building, with a large L-shaped counter and with access to the other three rooms of the complex.
Access to the main room is possible though both door openings 1 and 32, though the counter is placed in door 1, with close relation to the street and sidewalk outside, limiting the access to the room. The western part of the counter leaves space to enter the room inside door 32.
The counter with four vessels and a hearth is extensively reconstructed. The lower parts of the counter are ancient and confirm the general appearance of the counter. There are indications for an earlier counter on the same location (see below)
In the corner by the counter and the east wall, in an area where the floor was missing in an area with a semi-circle appearance, presumably due to construction of a now destroyed installation. Remains of earlier floor level (floor I) were visible with the foundation of the counter standing on this floor, which most likely connecting the construction of the counter to the earlier floor. Under this floor, remains of a corner of an earlier building/building phase of the taberna were found (wall I & II).




