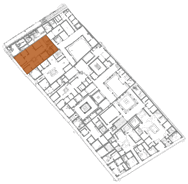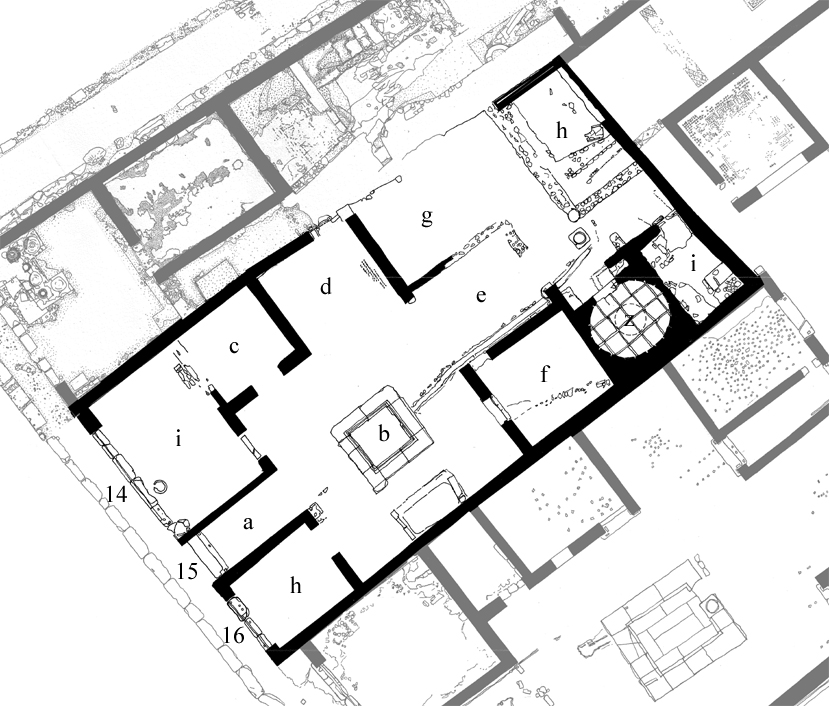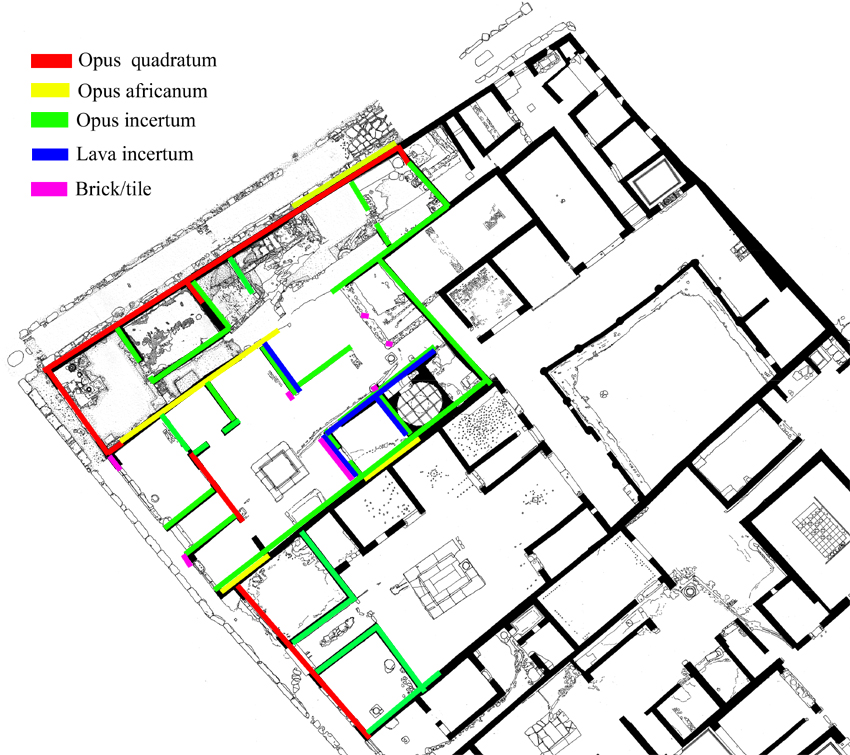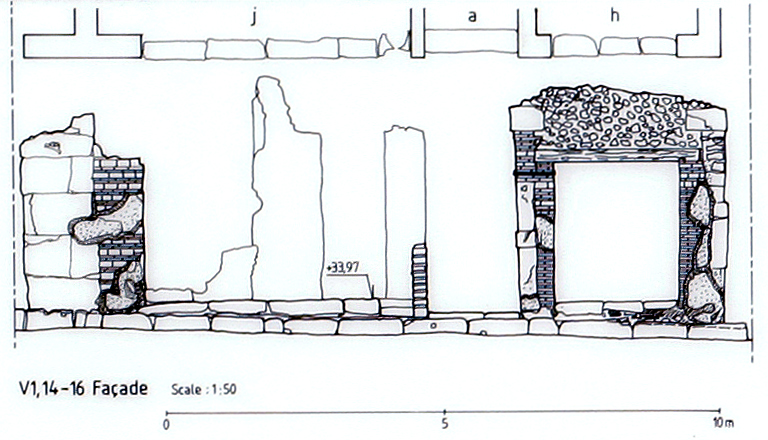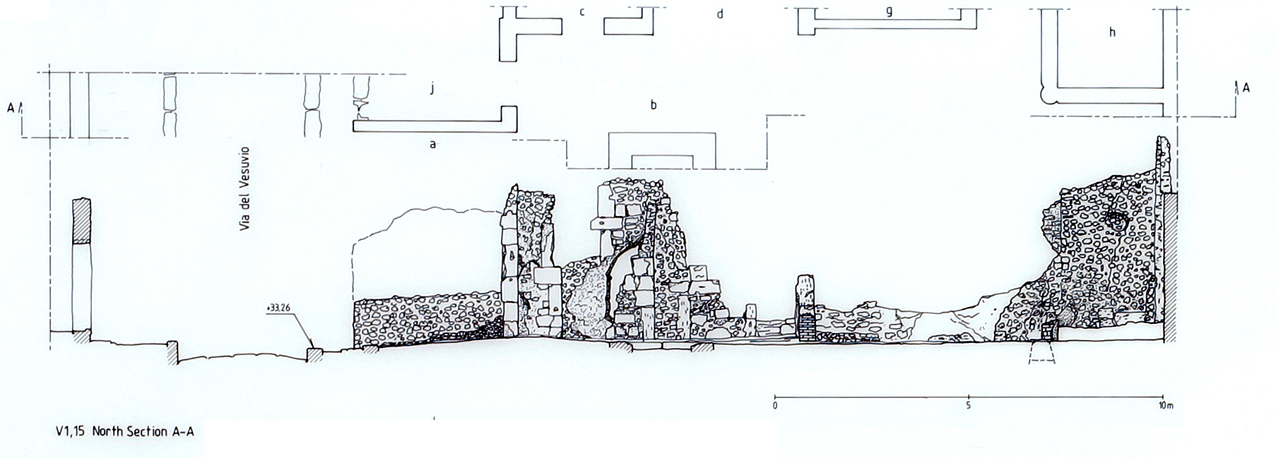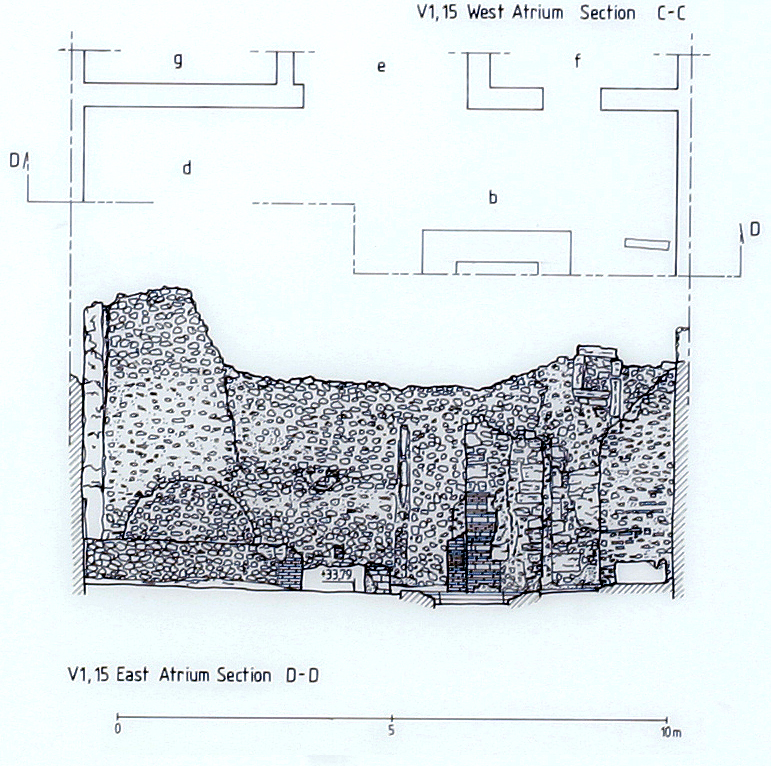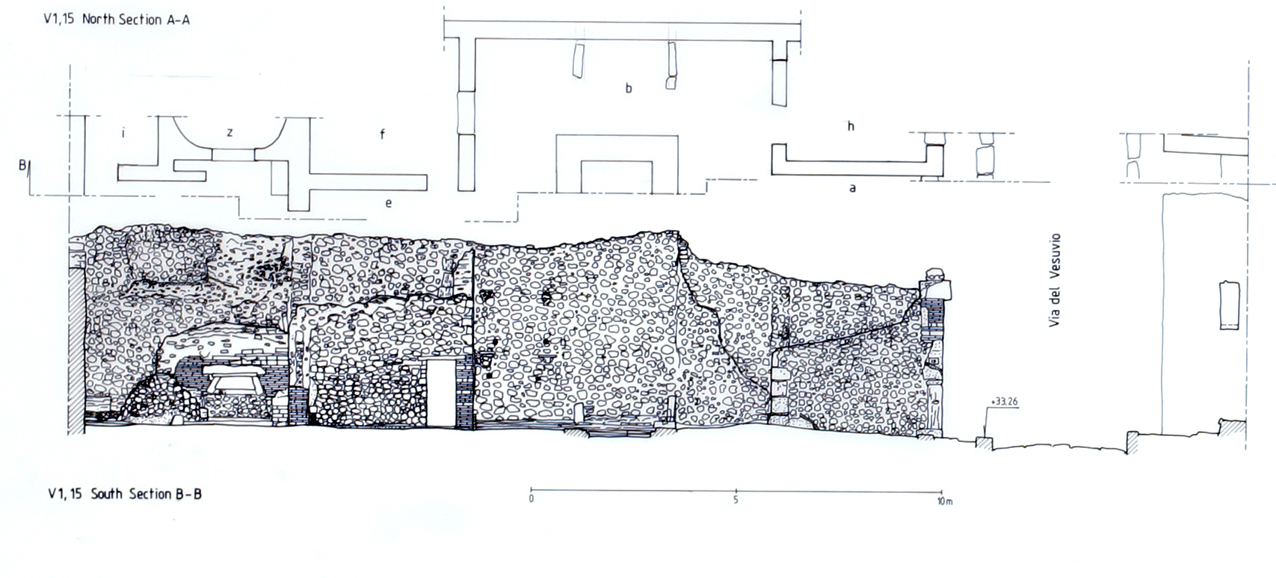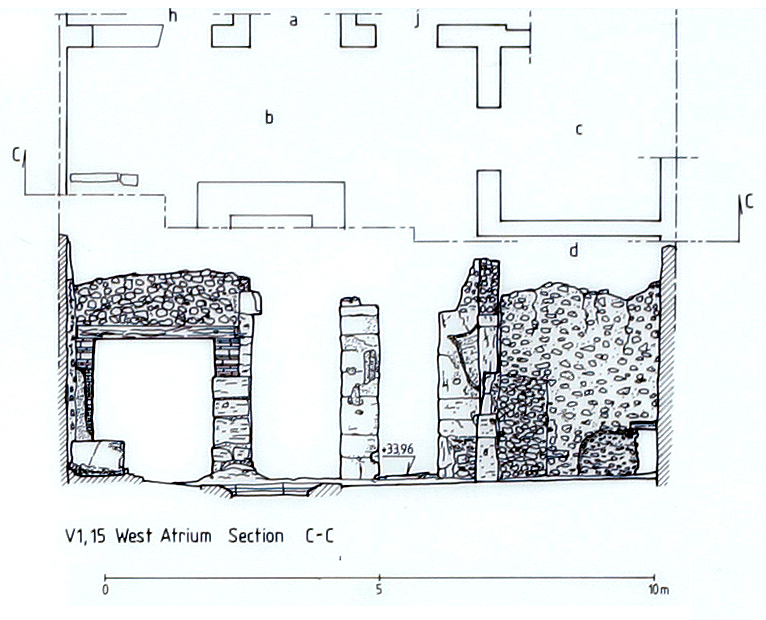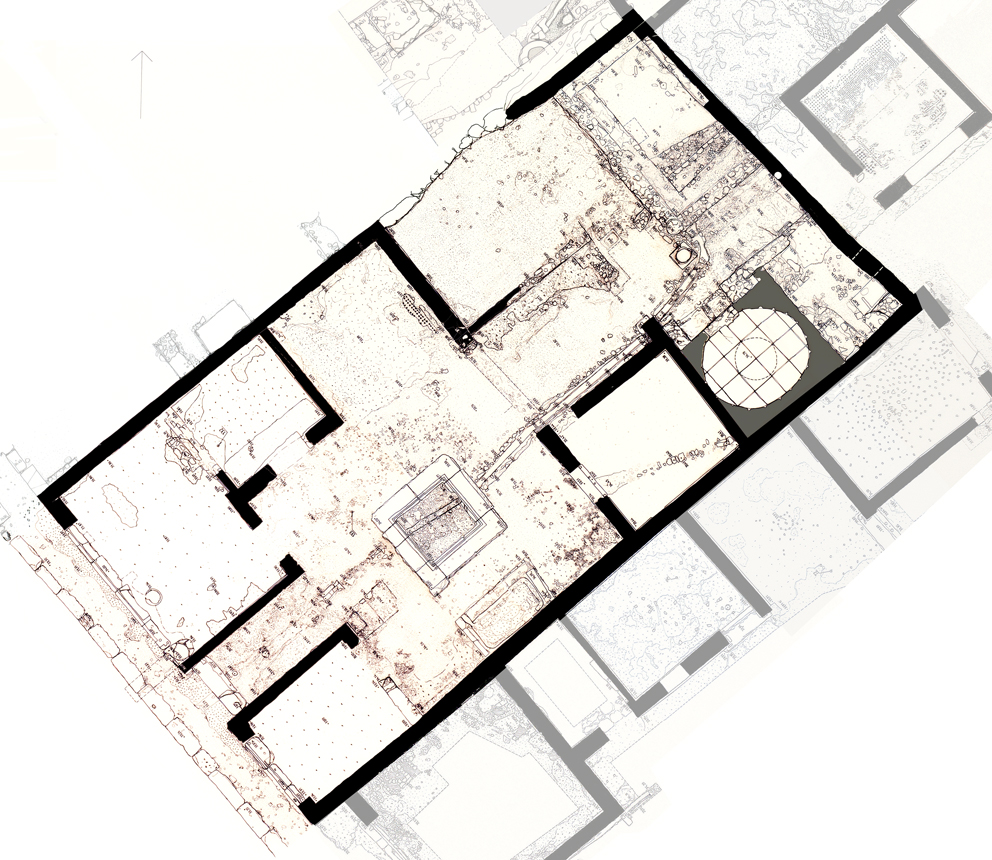V 1,14-16 Bakery
Description
Henrik Boman & Monika Nilsson
House V 1,14-16, ’the Bakery’, is a medium sized atrium house. At a late date, two ovens were installed in the back of the house, hence its identification as a bakery.
The layout of the building is centred round the atrium (room b) and a small garden, viridariumh, framed by a two-sided portico. The rooms 14i, 16h, c and f were reached from the atrium (b) and the tablinum (e) gave access to the garden area. The southern portico gave access to the small room i in the SE corner of the house. Room g was accessible only from the tablinum (Mau 1877).
The ovens and small finds, allegedly recognised as pastry moulds and instruments for baking, account for its classification as pastry bakery, pistor dulciarius. The openings of its two front rooms (14i & 16h) towards Via del Vesuvio, assured that this establishment had direct communication with its customers. The function of these two rooms as tabernae antedates the bakery. It may also be assured that this function was preceded by a phase when they were closed to the street.
The building was severely damaged by two bomb hits by the allied air forces during WW II. A large part of the wall between V 1,13 and V 1,15 was completely destroyed as well as the north oven that reclined on it. The building was then used as a dump for material from various locations within Pompeii. The house has never been properly studied and former plans give various, hypothetical ideas of its actual shape and interior partitions.
The dump was removed in 2002-2004.
In our investigations, the study of the following rooms/structures/features has proven particularly rewarding for gaining insight into the history of this house:
The tufa impluvium, dated typologically to the mid 2nd century BC (Fadda 1976), is a late installation, an old structure reused in this house. The floor of the atrium is missing around the impluvium. The conduit that runs from the viridarium to the impluvium and further onto the street postdates the floor in the atrium as well as that of the fauces. A trench opened in 2005, adjacent to the impluvium, revealed that the extant atrium floor is the only floor ever constructed in the area and confirmed that the impluvium is a secondary installation in this house.
It is our hypothesis that in the early phases of urban land-use, this plot belonged to V 1,13, and was an open area, suitable for rustic use. The first structures on the plot were the rooms along Via del Vesuvio, constructed in opus quadratum and opus africanum, whereas the rear area of the house still remained open to the sky. The front room 14i may have communicated with room a of V 1,13 through a walled-up door, visible from the caupona side of the partition.
Rooms c, d, f, g and e are presumably contemporaneous constructions, since they are made of lava stone and homogeneous in style. The pre-bakery date of this phase is given by the fact that a walled-in doorway in the E wall of room f opened towards the space (z), later to be occupied by the S oven. Another walled-up door further north in the atrium area, between alad and room c, also indicates a different circulation pattern than in the later phase.
Remains of filled-in gutters, reveal a gradual shrinking of the garden space. As yet, there is no clear indication about the dating of these phases.
The area around the NW corner of the impluvium in the atrium of V 1,14-16 was excavated in 2006. The intention was to investigate the relation between the walls, floor and impluvium in this room. The remains of the floor in the atrium are a patchwork of cocciopesto and lavapesta, applied in thin layers: the result of what we assume were numerous repairs executed in the room. Mau reported a opus signinum floor with a star pattern, when the house was excavated. (Mau 1877, 132.)
The appearance of the floor, and the complete absence of any remains of the floor around the impluvium, led us to the supposition that the impluvium might have been moved at some occasion, hence the excavation.
The foundation for the impluvium consisted of a thin bedding of cocciopesto with fragments of plaster imbedded, supporting the inner side of the impluvium stones. In this bedding, we found plaster of early 1st and 2nd type, the same plaster as found on the walls in the area. We found no earlier floor or any other indications for an earlier location of the impluvium in the atrium, neither to the sides nor on the level.
Beneath the impluvium, only few finds of natural stone, pottery and bones were found to a depth of 1.5 m, where the work ceased. In view of these few remains, the area is preliminarily interpreted as a non-intensive farming area (Fig. 8).
After the examination of the walls of V 1,13, in relation to these findings, we can conclude that this house must have been built later than its northern neighbour V 1,13. We can assume that the plot was used by the inhabitance in V 1,13 for farming. We must also conclude that the impluvium is an installation in the atrium, dated after the 1st and 2nd style plaster found in its foundation. The first house on this parcel most likely lacked an impluvium. The house was later rebuilt, with an impluvium added, as well as redecorated in early 3rd style. The impluvium is dated to the 2nd century, and was most likely reused at this location at a later date, presumably after 80 BC.
See Boman 2008.
H. Boman & M. Nilsson, ’The Swedish Pompeii Project. Preliminary report 2001-2004. The commercial establishments: Pompeii V 1,13; V 1,114-16; V 1,20-21’, OpRom 31-32, 2006-2007, 139-154.
CTP IIIA = Corpus topographicum Pompeianum, III A. The insulae of regions I-V, Rome 1986, 70.
L. Curtius, Die Wandmalerei Pompejis: eine Einführung in ihr Verständnis, Köln 1929, 129, 192, fig. 120.
N. Fadda, ’Gli impluvi modanati delle case di Pompei’, in B. Andreae & H.Kyrieleis (eds.), Neue Forschungen in Pompeji und den anderen vom Vesuvausbruch 79 c. Chr. verschütteten Städten, Recklinghausen 1975, 161-168.
Giornale degli scavi di Pompei, nuove serie, G. Fiorelli (ed), Vol. 3, 1874-1877, 251-255.
V. Kockel, Archäologische Funde und Forschungen in den Vesuvstädten II, AA 1986, 443-569.
A. Maiuri, Pompei ed Ercolano. Fra case e abitanti, Padova 1950.
A. Maiuri, ’Portali con capitelli cubici a pompei’, Red-Nap N.S. 33, 1953, 203-218.
A. Mau, ’Scavi di Pompei’, BdI 1877, 120-133.
A. Mau, Geschichte der decorativen Wandmalerei in Pompeji, Berlin 1882, 254, tav. VIII.
NSc 1876, 27, 45.
B. Mayeske, Bakeries, Bakers and Bread at Pompeii: a Study in Social and Economic History, Ann Arbor 1995, 88-89, 145,155,184-185, 195.
J. Packer, ’Inns at Pompei’, CronPomp 4, 1978, 5-53.
Pompei. Pitture e mosaici III, (eds.) G. Pugliese Caratelli & I. Baldassare, Rome 1991.
E. Presuhn, Pompeji: Die neuesten Ausgrabungen von 1874 bis 1878. Für Kunst-und Alterthumsfreunde illustrirt herausg. Sieben Abtheilungen. Mit 60 Tafeln nach Originalzeichnungen von Discanno in Chromolithographie ausgeführt von Steeger, Leipzig 1882, Taf. I; L.
L. Viola, ’Gli Scavi di Pompei dal 1873 al 1878’ in Pompei e la regione sotterrata dal Vesuvio nell’anno 79 : Memorie e notizie pubblicate dall’Ufficio tecnico degli Scavi delle Province Meridionali, Napoli 1879, II, 23-24.

