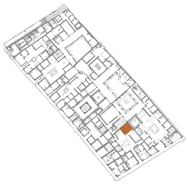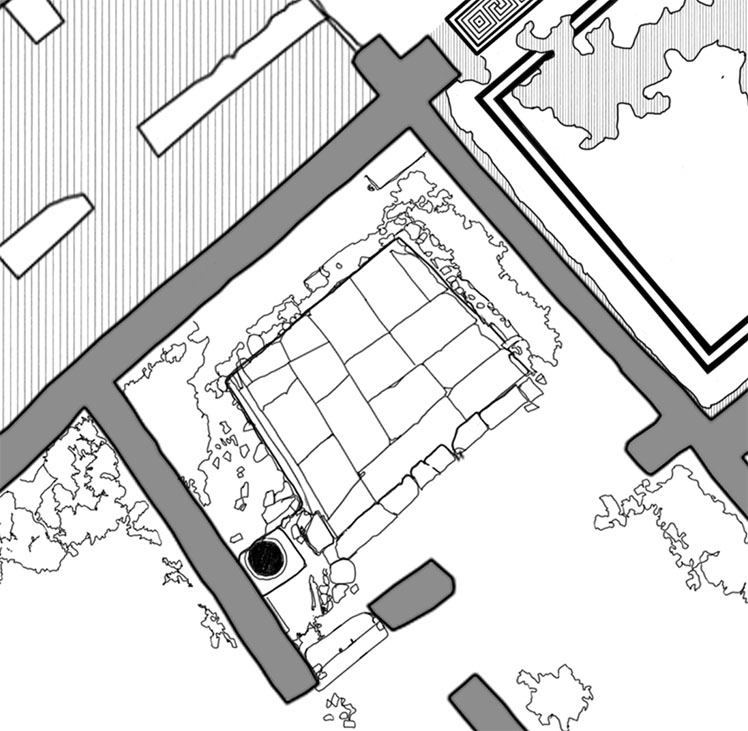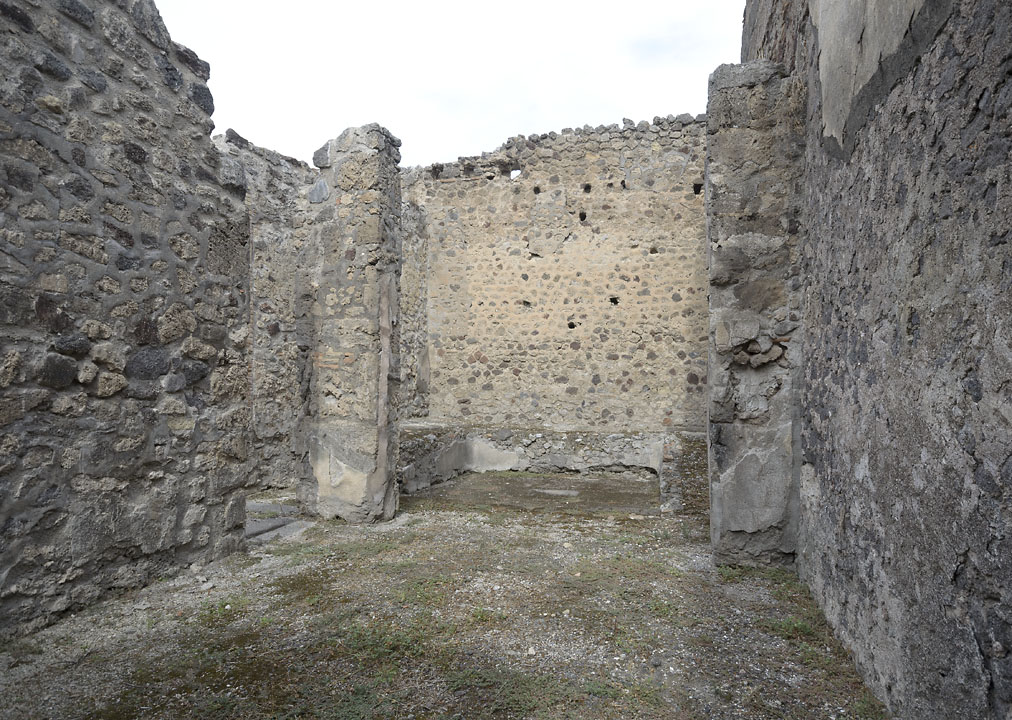Room d
Description
Renée Forsell
This room functioned as a nympheum in its final stage. The room had a wide opening towards the triclinium3 in the S and another beside it opening towards the atrium2. A bench is built along three sides of the nympheum, (W, N and E). The upper face of the bench is horizontal on the W and N side while it is sloping towards the floor on the E side. As is shown by remains of plaster the W bench too was originally sloping. It was raised to a horizontal level when a lead pipe running from the atrium threshold, was built into the W part of the bench in order to surface in the front part of the N bench where some kind of water work must have been placed.
In the middle of the floor, along he benches, there is a rectangular basin into which the water from the pipe would have flowed. From the basin the water would have ran either into the cistern, located S of the W part of the bench or would have exited through a drain leading towards the impluvium in the atrium.
There are a number of holes in the N and E walls. While some of the holes may have been used for scaffolding, some of the holes in both walls are placed in a row at a height that indicates that they were beam holes for roof beams.
High up in the N part of the E wall is a closed window. There is also a closed opening above the bench in the west wall that might have been a window. This indicates that this was once an open area. At some point the area was converted into a summer triclinium that was later transformed into a nympheum when the aqueduct water was entered into the building.
There are extensive remains of wall plaster, although without remains of colour or decoration, on the E wall. Patches of plaster can also be seen on the W wall.
There are no remains of a floor between the basin and the door openings towards the S.



