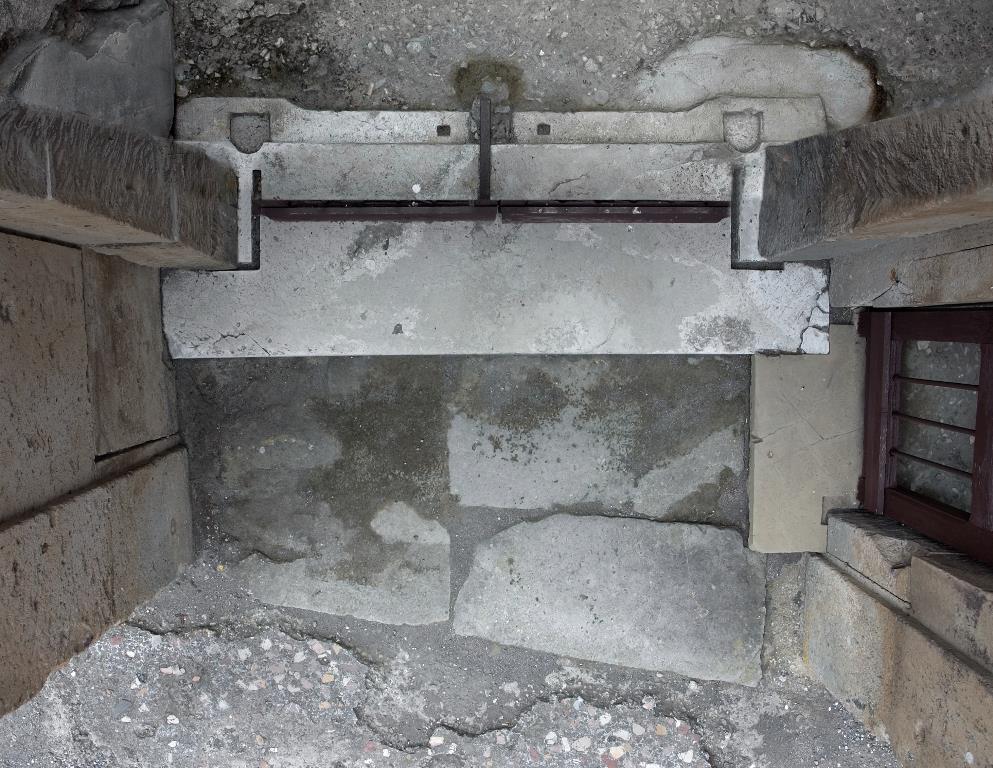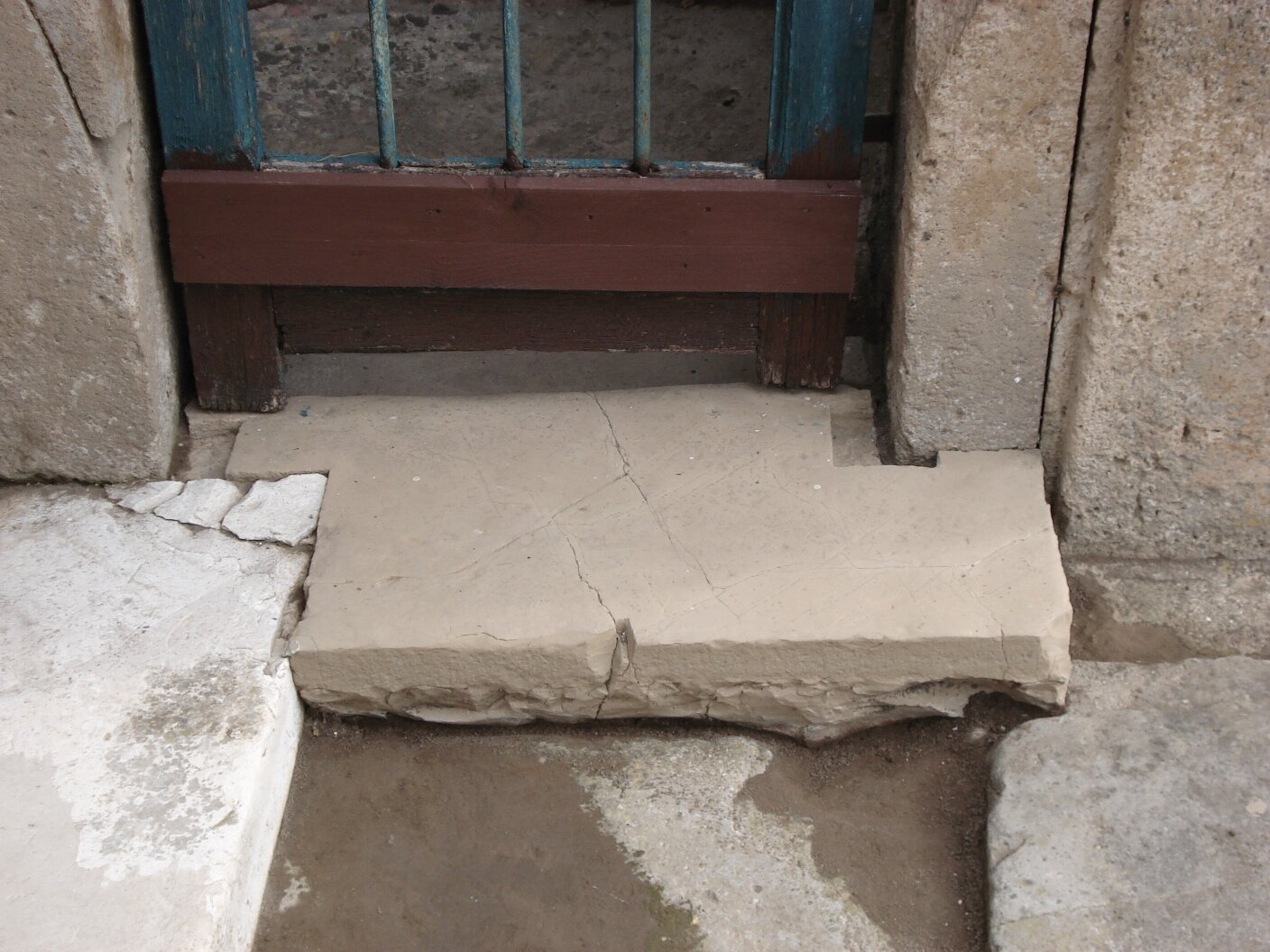Threshold
Description
Thomas Staub
Threshold between vestibulum 1 and fauces 3
The threshold in this main house entrance is made of one rectangular block of travertine with a recess in the northern central part (1.41 m wide), 2.46 x 0.82 (recess) / 0.87 x 0.12 (height seen in the vestibulum) m. On both sides the block reaches under the door frames, the width of the door opening is 1.91 m. The doorstop is on the north side, 0.11 m deep, 0.04 m high. The two square pivot holes are situated at the rim of the door stop with a rounded south side projecting into the higher part of the threshold to the south of the doorstop 1: 0.25 m from the east edge, 0.05 from the north edge, 0.15 x 0.16 x 0.02 m; 2: 0.23 m from the west edge, 0.06 from the north edge, 0.155 x 0.16 x 0.02 m. In between two boltholes are carved into the stone: 1: 1.05 m from the east edge, 0.05 from the north edge, 0.05 x 0.04 x 0.03 m; 2: 1.42 m from the east edge, 0.05 m from the north edge, 0.05 x 0.04 x 0.03 m. The door frames were covered by wooden casings, for which thinner slot are carved into the block on its south side. They run along the inner sides and continues along the front (south) sides of the frames: 1: slot on the west side: in the door opening: 0.05 m from the door frame, starting 0.09 m from the rim, 0.035 x 0.355 x 0.035 m, on the front side: 0.21 x 0.03 x 0.025; 2: slot on the east side: in the door opening: 0.07 m from the door frame, starting 0.07 m from the rim, 0.03 x 0.36 x 0.035 m, on the front side: 0.2 x 0.035 x 0.035 m. In both slots remains of lead, which probably was used for clamping the casings are preserved inside.
Threshold between vestibulum 1 and side entrance 2
The threshold is made of a greyish rectangular stone block (0.92 x 0.56 m), but with rectangular cut off areas in the southeast (0.11 x 0.24) and the northwest (0.07 x 0.28 m) corner. These corners are cut off to enable the threshold to abut against the south door frame and the threshold 1-3 in the north. On the south side a rectangular indentation is visible, partly cut off, 0.065 x 0.11 x 0.025 m, 0.07 m from the south edge, 0.29 m from the west edge. The doorstop is on the east side (towards room 2), 0.145 m wide, and 0.04 m high. In this lower area three indentations can be observed: 1: 0.13 m from the south edge, 0.095 m from the east edge, 0.03 x 0.02 x 0.02 m; 2: 0.35 m from the south edge, 0.09 m from the east edge, 0.04 x 0.025 x 0.02 m; 3: 0.56 m from the south edge, 0.085 m from the east edge, 0.04 x 0.035 x 0.02 m.


