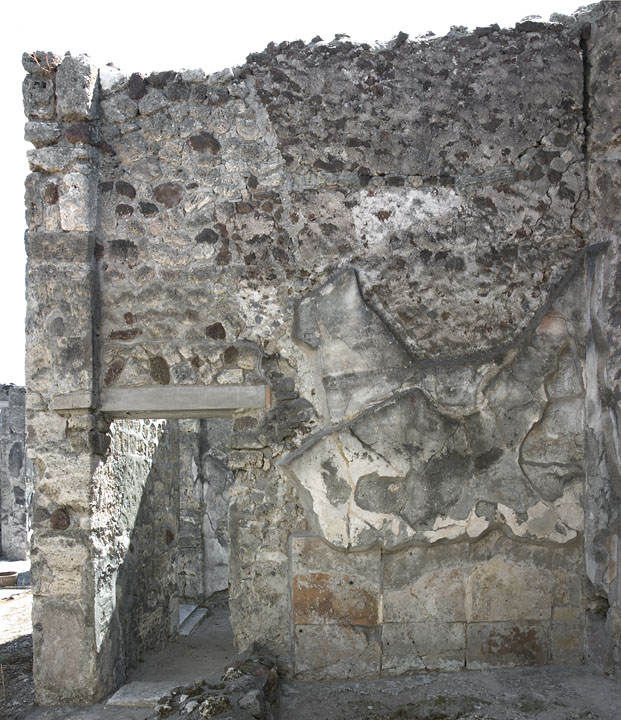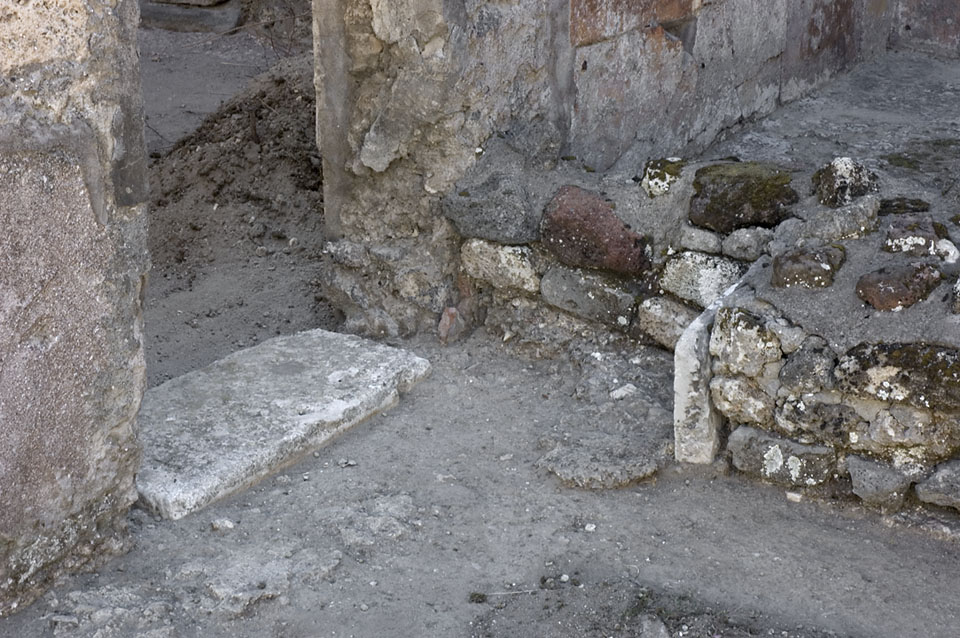South Wall
Description
Thomas Staub
S wall: width: 3.30 m, max. preserved height: 4.40 m. Dimensions of the door towards room 15: 0.90 x 1.95 m. Tiles and plaster cover the western part of the wall, up to a height between 2.00 and 2.70 m. At floor level, remains of the cut off tiles are still visible next to the opening to cubiculum15. For the eastern doorpost, see description, atrium4, west wall. The western doorpost is in its lower parts (up to 1.30 m height) constructed with the same material as the adjacent wall, i.e. lava-incertum, above this of small Sarno stone blocks (max. 0.15 x 0.10 m). This carries the modern lintel, followed by ca. 0.30 m high zone of a modern repair. The area above the door, and in parts stretching further 0.40 m to the west, consists of Sarno stone-incertum, and contains some cruma and tuff as well, covered by modern concrete. To the west of the door, the lower parts of the wall are not visible, since they are covered. Two rows of brick plates are put against the wall, fastened by iron nails. The lower ones continue underneath the floor level and are visible for 0.32 - 0.38 m, depending on the slight raise of the floor level towards the west. The upper ones are square, between 0.57 - 0.60 m large, i. e. real bipedales. These tiles are perforated by small holes (diam. max. 0.005 m), placed in 6-7 irregular rows with 8-10 holes each. Parts of the upper plates, as well as parts of the wall, are covered by plaster, and above this, between 2.00 and 2.80 m height, the wall consists of a mixed opus incertum of lava and cruma, and above 2.80 m height of pure cruma, all set into the reddish mortar. In 3.30 m height, a horizontal, 0.08 m high, in carving seems to have been filled up in modern times. At the upper corner, this wall does not abut against the west one, but shows an up to 0.03 m wide gap.


