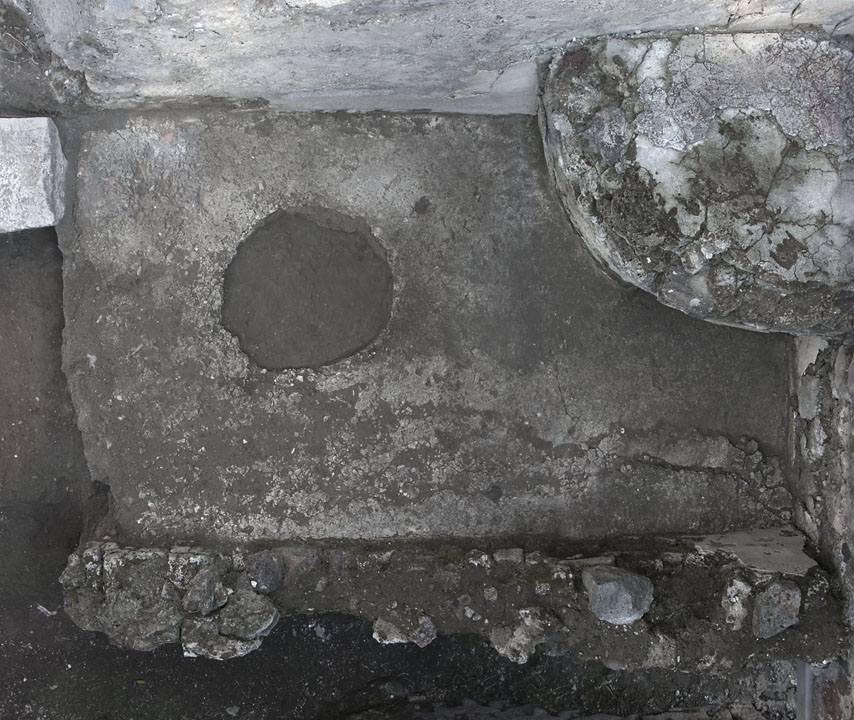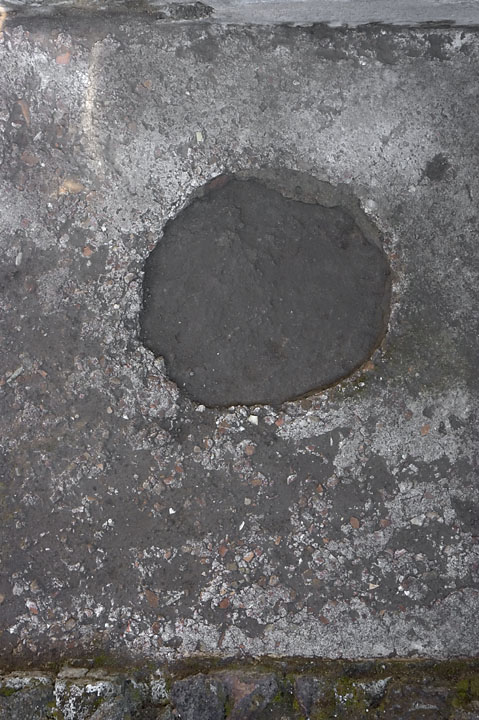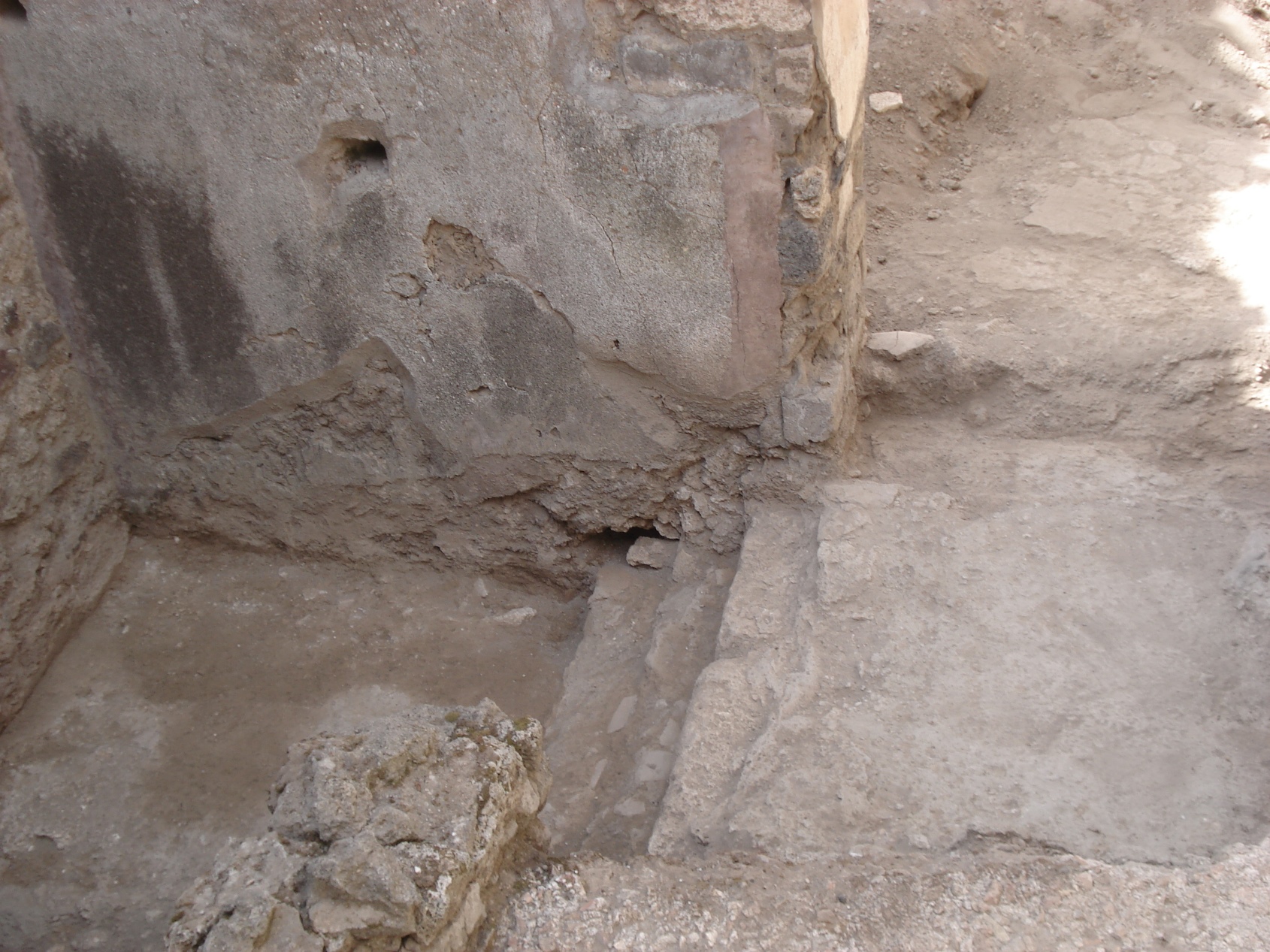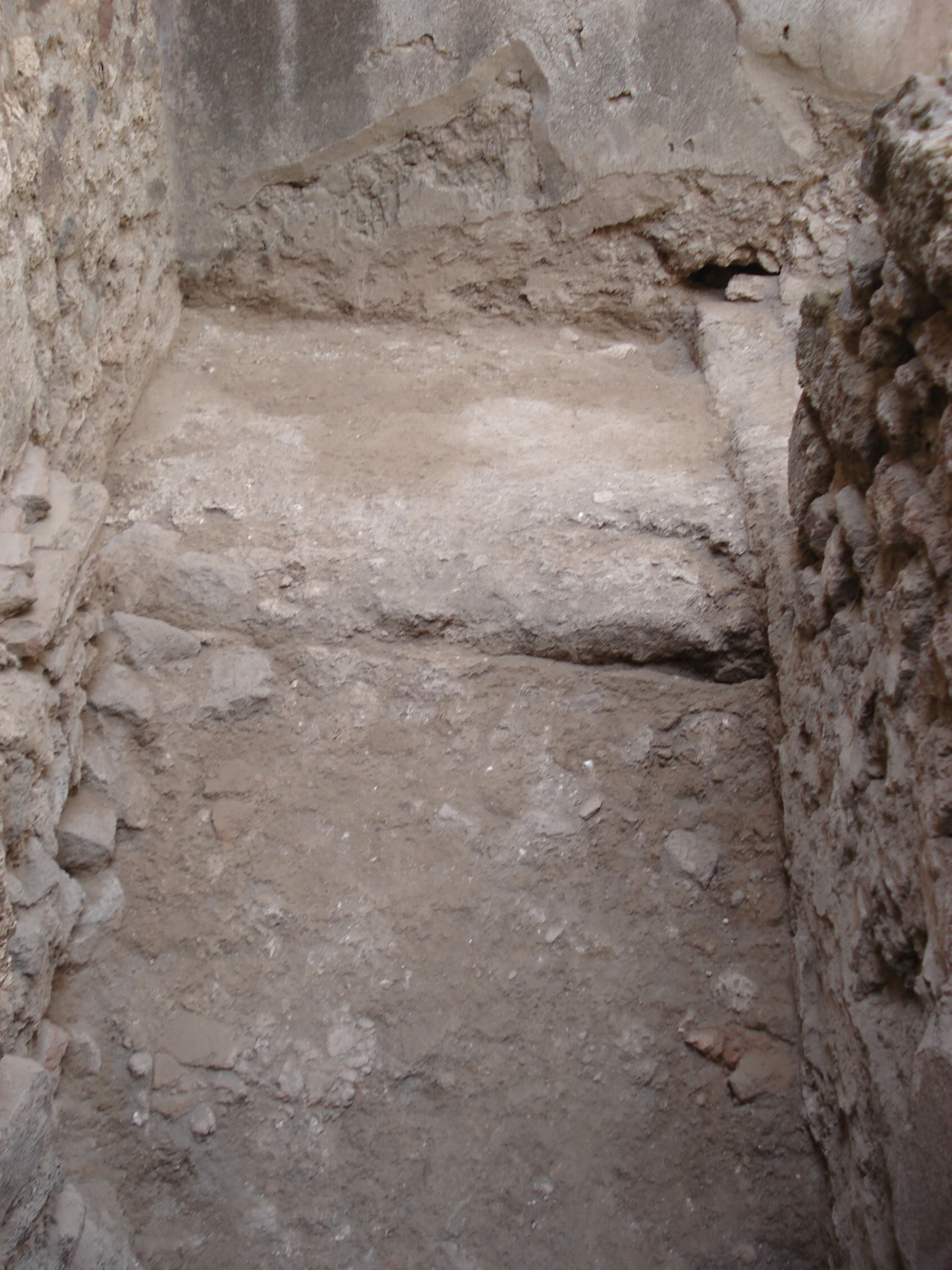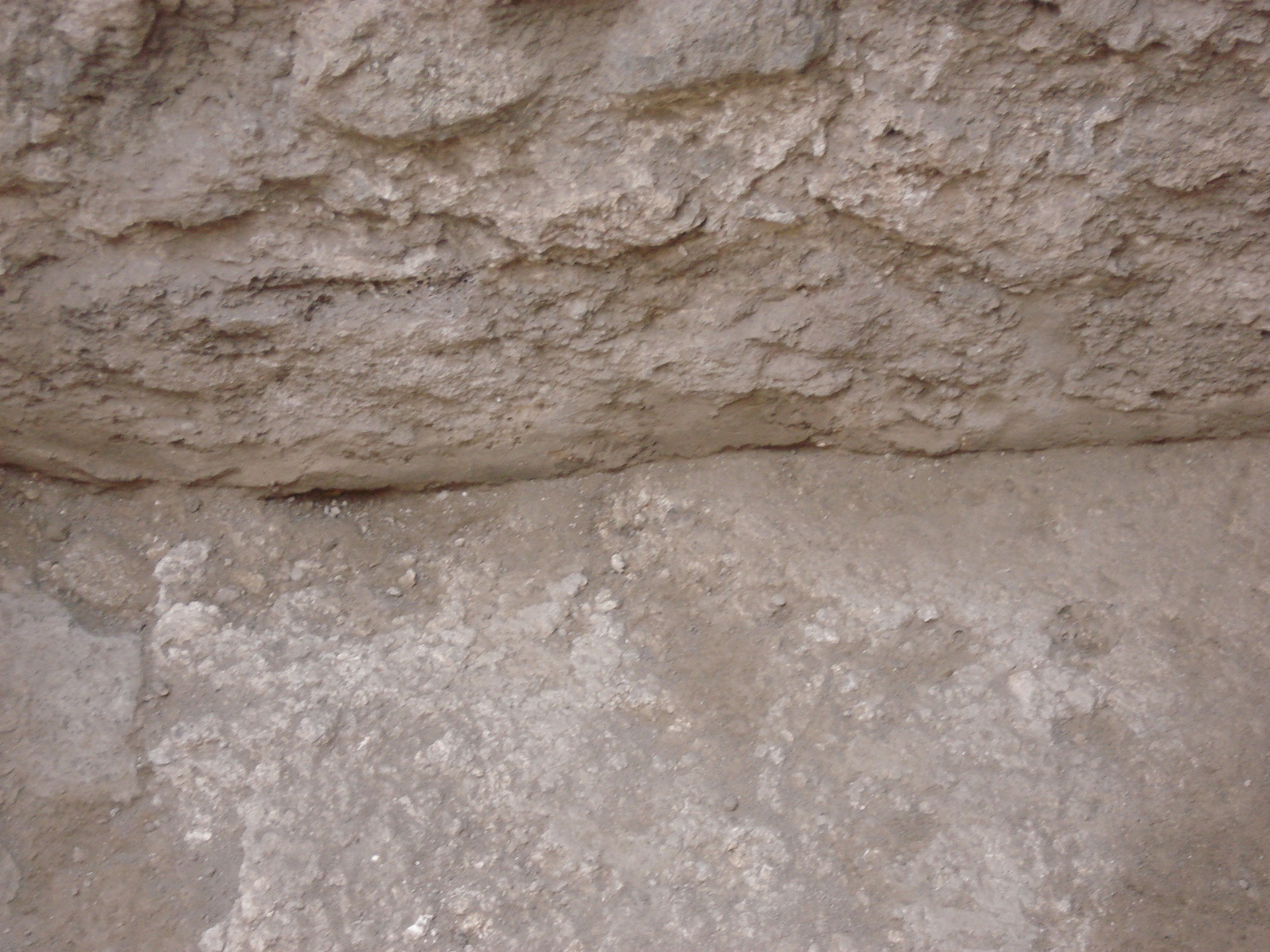Floor
Description
Thomas Staub
A floor in beaten earth covers the first level next to the entrance from room h. The level to the west of this has a cocciopesto floor, partly broken, which goes under the small remains of plaster at the east wall. In the middle of that floor (0.31 m from north wall, 0.60 m from western step), a round deepening is cut into the floor with a diam. of ca. 0.55 m and a depth of 0.02 m. A simple floor in lime cement covers the landing between the steps and the ramp, leading to the cellar.

