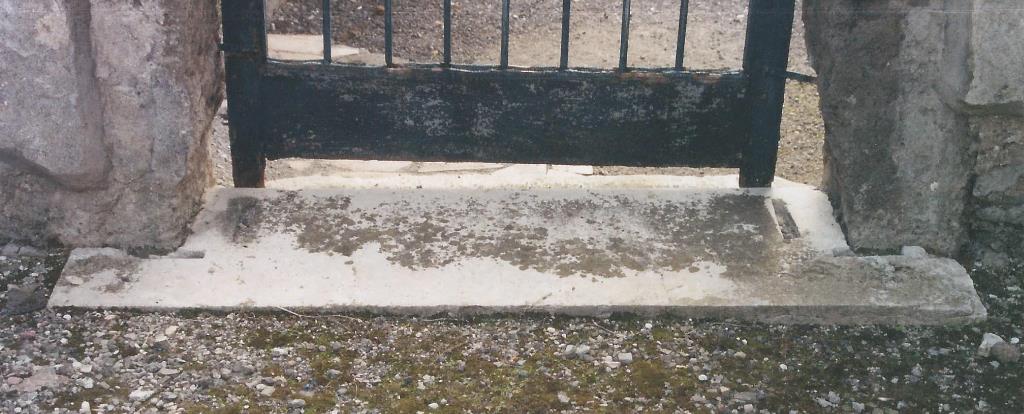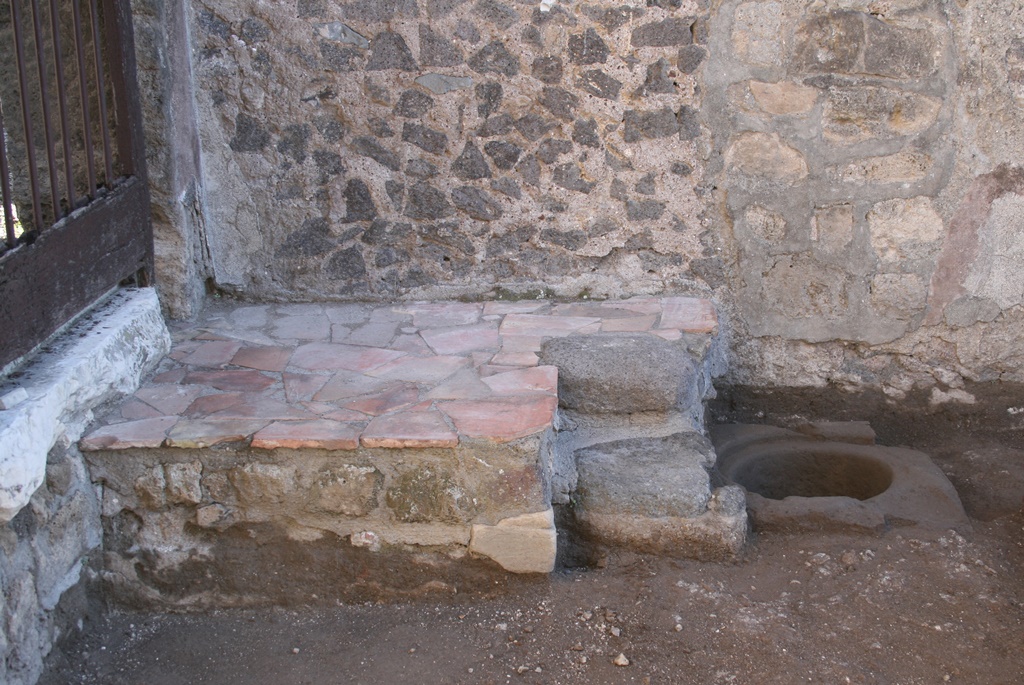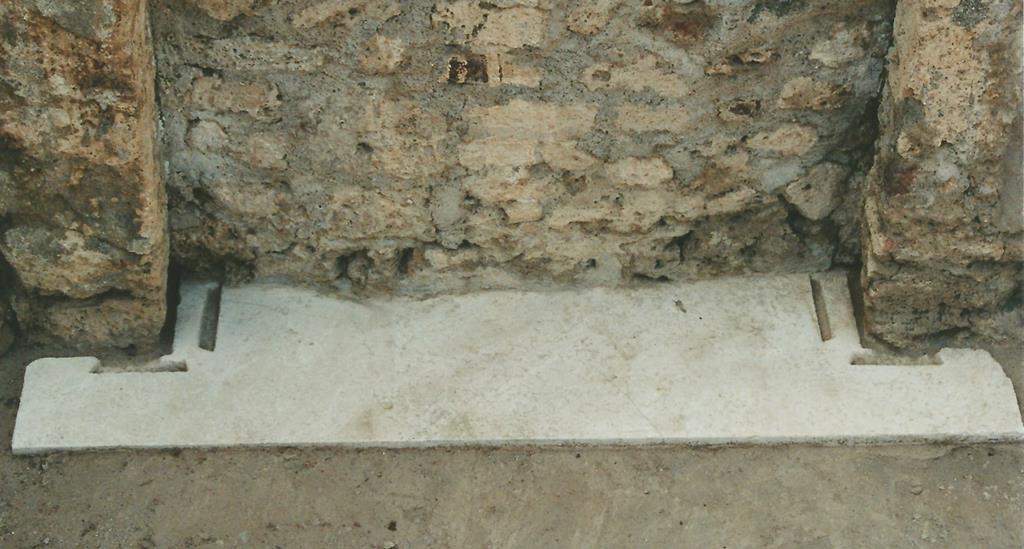Threshold
Description
Thomas Staub
For the thresholds towards the different rooms see description of the individual rooms.
Threshold between V 1,6 and atrium4.
This threshold shows the same lay-out as most of the others in the front part of the house. But it seems doubtful, whether it actionally was made to serve a real door. The doubts are based on two reasons: the first reason is the total lack of any cavities in the threshold that would have served a door, as for example pivot holes; the other reason is the position of the base for stairs directly in front of the doorway on the side of the taberna, which must have blocked the passage. Instead it seems possible, that this section of the wall was shaped as a niche, probably furnished with a faked door, just as on the opposite north wall of the atrium.
The threshold is made of one travertine stone block, placed in the door opening, with a front part (atrium side), which is wider than the door and protruding into the floor of the atrium and abutting against the atrium side of the partition wall. Since the narrows sides are L-shaped, the doorposts are not standing on the block, but the block is put against these posts. The rim, which in other cases functioned as door stop is situated in the door opening, approx. 0.14 m from the inner edge of the threshold. Thus the inner part of the threshold is slightly lower (0.03 m), than the other part.
On the surface of the threshold several cavities can be observed, often arranged pairwise: on the higher part of the threshold two pairs of thin slots can be observed, one pair situated parallel to the inner sides of the doorposts, the other on the front side of the threshold, parallel to the partition wall on the atrium side. Into these slots the wooden doorframes were inserted.
Measurements
(letters according to the schematic depicting of the threshold), north in relation to the depicting: N��'
a: 1.9 m; b: 1.43 m; c: 0.645 m; d: 0.41 m; e: 0.14 m, height of rim: 0.03 m; f1, f2, g1 and g2 are missing; h1: 0.05 from rim, 0.09 m from w edge, 0.035 x 0.18 x 0.025 m; h2: 0.065 m from rim, 0.09 m from e edge, 0.03 x 0.19 x 0.025 m; i1: 0.01 m from s edge, 0.13 m from w edge, 0.15 x 0.04 x 0.025 m; i2: 0.015 m from s edge, 0.12 m from e edge, 0.16 x 0.03 x 0.025 m; k1 and k2 missing.
Threshold in the niche in north wall of atrium 4.
The threshold is made of one travertine stone block, placed in the former door opening, with a front part (atrium side), which is wider than the door and protruding into the floor of the atrium and abutting against the atrium side of the partition wall. The rear part of the threshold is covered by the rear wall of the niche, but judging by what is visible, it seems as if this threshold is of the same shape, as most others around the atrium. Since the narrows sides are L-shaped, the doorposts are not standing on the block, but the block is put against these posts.
On the surface of the threshold two pairs of slots can be observed one pair situated parallel to the inner sides of the doorposts, the other on the front side of the threshold, parallel to the partition wall on the atrium side. Into these slots the wooden doorframes were inserted.
Measurements
(letters according to the schematic depicting of the threshold), north in relation to the depicting: Nâ†"
a: 1.88 m; b: 1.33 m; c: 0.40 m; d: hidden; e: hidden; f1: hidden; f2: hidden; g1: hidden; g2: hidden; h1: at rear wall, 0.05 m from e edge, 0.18 x 0.025 x 0.025 m; h2: at rear wall, 0.04 m from w edge, 0.18 x 0.03 x 0.025 m; i1: 0.12 m from e edge, 0.015 m from n edge, 0.18 x 0.025 x 0.025 m; i2: 0.12 m from w edge, 0.015 m from n edge, 0.175 x 0.025 x 0.025 m; k1 and k2 are missing.



