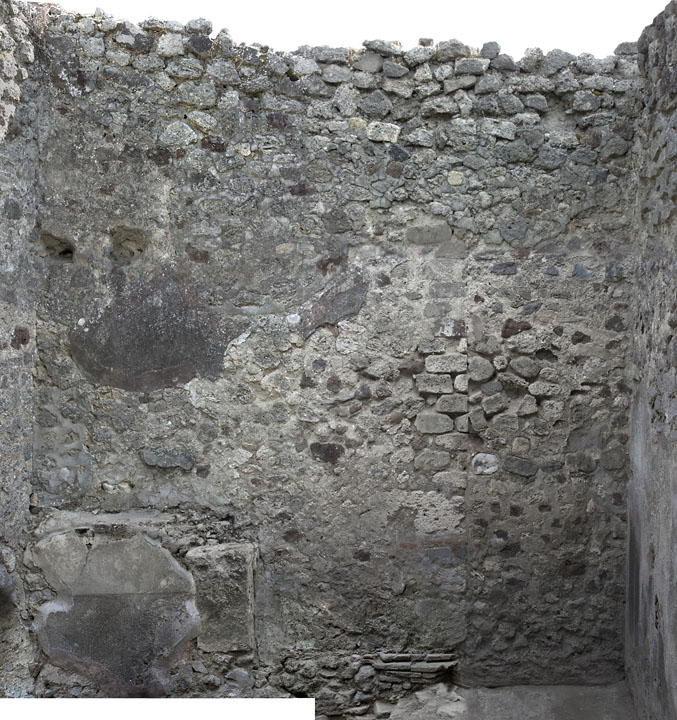South Wall
Description
Thomas Staub
S wall: width 3.70 m, max. preserved height (above platform between stairs to the north and ramp towards cellar under room f): 4.05 m (above 2.40 - 3.00 m in a modern reconstruction/repair). At the south-east corner, some remains of plaster are preserved in 2.00 - 2.40 m height. In the lower, eastern part, the wall is thickened for 0.32 m, from the level of the end of the ramp up to 1.20 m height, stretching towards west for 1.42 m. The lowest part of this reinforcement is thickened once more for about 0.10 m. These reinforcements are made of mixed materials, mainly Sarno stone, even in larger blocks (max. 0.37 x 0.60 m), but are partly covered by modern concrete and partly by plaster, so that the mortar is undeterminable. At 0.80 m height, a horizontal joint is visible in the plaster, separating the lower zone with its coarse under plaster from the smooth fine plaster in the upper zone.
To the west of this reinforcement of the wall, a further one (depth 0.12 m, width 1.22 m) is built up against the wall in between 0.25 m under platform level and 0.20 m above. This part is built of Sarno stone and lava pieces (0.08 x 0.08 m - 0.10 x 0.25 m), the uppermost layer consisting of parts of semi-circular terracotta objects. The westernmost part is, in its upper three layers, built of tiles, reaching into the south wall.
Above these reinforcements, the wall consists of a mixed opus incertum, containing mainly Sarno stone, but also cruma, lava, and reused pieces of tiles and reddish mortar (0.05 x 0.05 m - 0.15 x 0.20 m), set into a yellowish mortar. At the south-east corner, two holes are set into the wall (diam. 0.15 m at a height of ca. 2.50 m above the platform) besides each other with a distance of 0.20 m. Since the area to the west of the second is a modern reconstruction, it is possible that the row of holes continued further to the west.
At the western end of this section, the wall is constructed with, at the bottom, two laying Sarno stone blocks (0.40 x 0.30 m, 0.60 x 0.25 m), one layer of bricks and smaller Sarno stone and lava-blocks. Above this, the wall consists of regularly cut blocks of tuff, Sarno stone and one of cruma (0.15 x 0.10 m - 0.20 x 0.10 m), up to the height of 2.90 m, forming a vertical joint towards the west, above which the wall is reconstructed in modern times. The following 1.02 m wide section (reaching to the south-west corner) is built on top of a simple lime cement floor that continues underneath this part of the wall into room b of house V 1,3 . This section of the wall abuts against the west wall and is made of a mixed opus incertum, containing the same materials as the other parts of the wall, set once again into a yellowish mortar, maybe a little darker.

