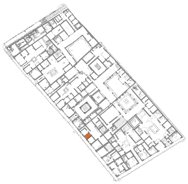Room a (fauces)
Description
Thomas Staub
This narrow corridor forms the entrance way into the house, leading into the courtyard in its centre. The opening towards the street, where the threshold for the house door is situated opens up in the entire width of the west wall, whereas the opening towards the courtyard on the east side is slightly narrower on its south side.
The floor seems to have been made of cocciopesto, but is much damaged today. The walls show a very mixed composition of different building materials, where the door frames are made up of tiles, indicating some repairs and may be also some restructuring. A sewer runs underneath the floor, transporting either surplus rain water or waste water from the basin in roomb towards the street.
A lararium is placed in the north wall, not far from the doorway into the courtyard, framed by a moulded stucco frieze, the only decorative element preserved today in this house. The finds of numerous fragments of painted wall plaster (red, black, white, orange and yllow) on the bedding for the now partly lost floor in this rooms indicates that the entire walls had been decorated but that the plaster collapsed probably after the excavation.
The threshold in the doorway towards the street is a modern reconstruction; towards courtyard b no threshold can be observed. Judging by the beam holes in the west wall, also this corridor was equipped with an upper floor (the opposite east wall is not preserved in a sufficient height to confirm this).

