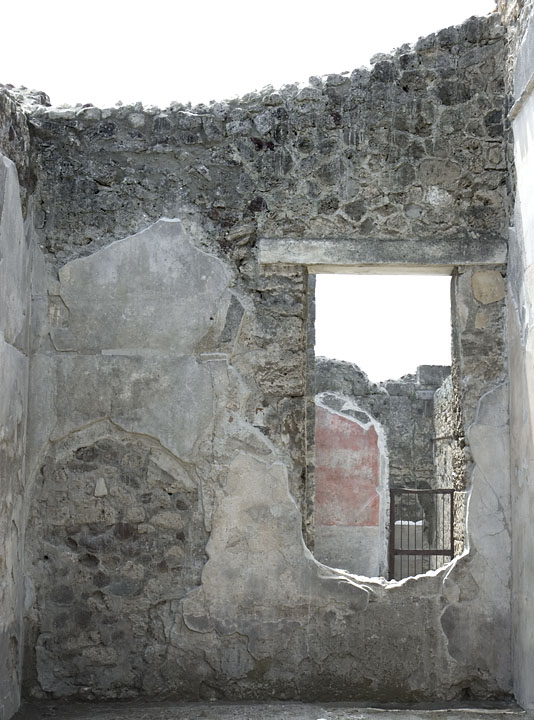West Wall
Description
A. Karivieri & R. Forsell
DESCRIPTION
The wall is built mostly of Sarno limestone and cruma, some pieces of terracotta. There is a closed door opening in the N part of the wall. The original door opening has Sarno limestone, and quoins of large blocks. Main part of the secondary wall in the door opening is missing, preserved up till 1.10 m. In the upper middle zone, there are two pieces of pottery attached to Unterputz, and above them where the Unterputz is visible it has grey vertical stripes and the surface is scratched.
Remains of yellow, earlier plaster are visible in the N corner and S of door opening under the cocciopesto floor. There is no yellow plaster at the floor level in the door opening. The yellow plaster probably belongs to the phase before the door opening was closed. The yellow plaster was made before the cocciopesto floor, which is earlier than the plaster that decorates the whole room. The cocciopesto floor in front of the door opening seems to have been restored when the door was closed.
Wall-plaster
Upper zone
No colour is visible in the upper zone.
Main zone
The main zone has remains of red colour in the centre, S of the door opening and a red horizontal band below the upper main zone. N of door opening remains of a vertical green band are visible in the N corner.
The upper main zone had remains of red colour, remains of several horizontal bands, one red, another with decoration in other colour. It is possible that an architectural setting decorated the upper middle zone similar to the one in the N wall.
Dado
It is not possible to distinguish the dado from the main zone.
State of preservation
In S part a refilled hole, modern concrete lintel, uppermost part reconstructed.
The cocciopesto floor in front of the hole in the S part is damaged.
Length of the wall: 3.73 m.
Wall paintings: Main zone up till 2.70 m, upper main zone till 3.17 m.

